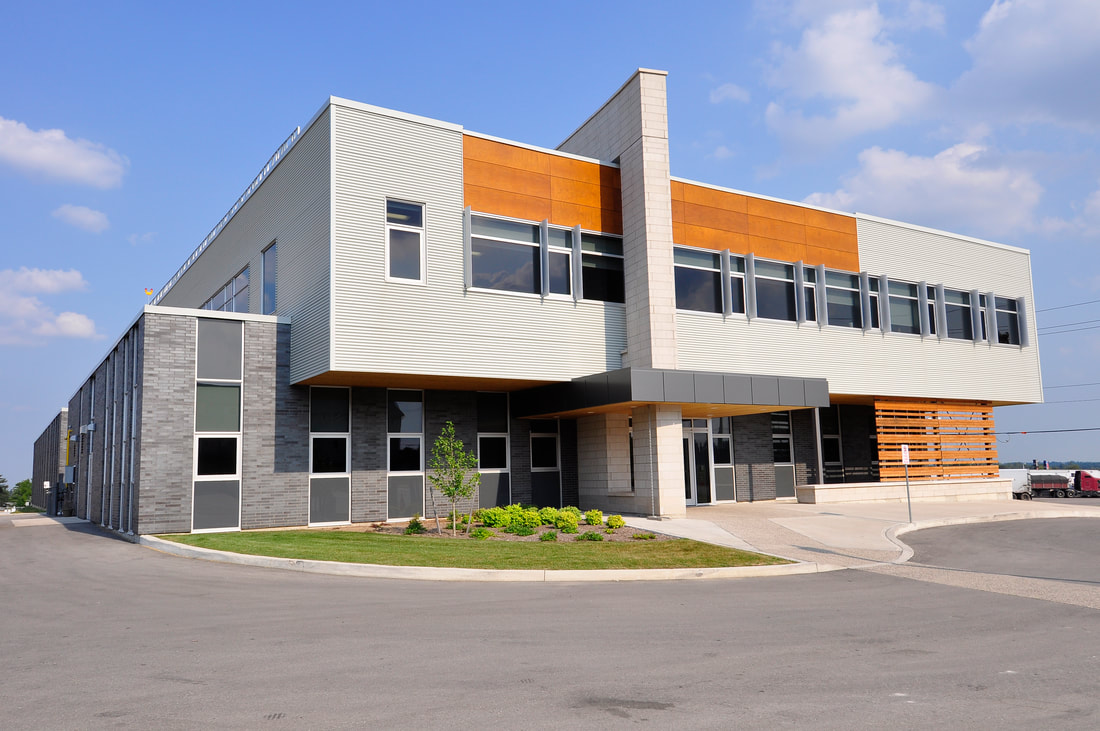|
Project Completed:
2012 |
Construction Value:
$7 Million |
Client:
Architects Tillmann Ruth Robinson |
Location:
Woodstock, Ontario |
Woodstock General Hospital Professional Medical Building
The 25,511 sq. ft. Professional Medical Building for Woodstock General Hospital is a standalone building operated separately from the new hospital. The project objectives are to develop a functional and efficient building that will meet the requirements of the occupants and provide leasable space for future occupants and future clinic space.
The design objectives for the project were to:
Mechanical System:
The design objectives for the project were to:
- Create a welcoming facility which clearly identifies the front door, the parking lot and the drop-off area upon approach of the building
- Organize each occupant around a central spine for ease of way finding within the building
- Articulate the various programs within the building from the exterior
- Create a street presence on Athlone Avenue which responds to the scale of the site to the south while creating a pedestrian scaled entrance within the site itself
Mechanical System:
- Designed HVAC-VAV system complete with reheat coil
- Designed plumbing and fire protection system
- Snow melting system for main entrance walkway
- Boiler/hot water heating system



