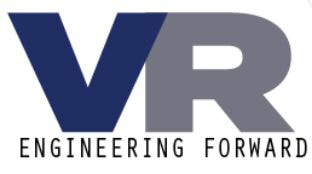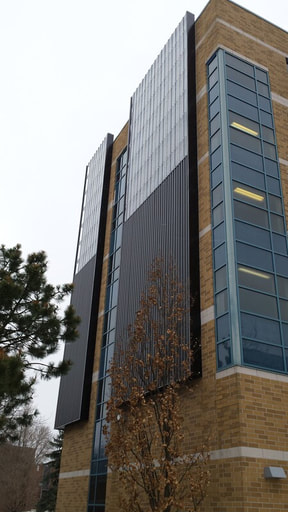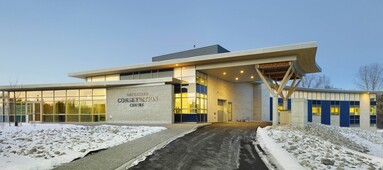Incorporation of Solar Panels & LEED Design
Fanshawe College
|
V&R has provided mechanical and electrical design services for projects in the past that have featured the incorporation of solar panel systems.
Most recently, we were retained to provide design services for the envelope optimization of the London Main Campus at Fanshawe College. The upgrades included: improvements to vertical building envelope, improvements to wall and window thermal and infiltration performance and utilizing wall area for Solar Air Ventilation pre-heat for makeup air. |
Watershed Conservation Centre
|
The 30,000 SF Upper Thames River Conservation office building was designed to operate with over 70% energy savings. It has achieved a LEED Platinum rating. The building consists of office areas, meeting rooms, locker rooms, lab areas and server/electrical rooms. Considering the variation of room types, V&R saw an opportunity to optimize energy by transferring heat from zones that require cooling to zones that require heating.
|
Leadership in Energy and Environmental Design (LEED)
Sustainability and LEED principles have become a fundamental design principle for all buildings designed by V&R. Since 2003, V&R has designed over 30 healthcare, research and laboratory, educational and municipal buildings that are either LEED certified, or green globe certified. We employ LEED Certified and Passive House professionals and take pride in our number of LEED certified professionals.
With input from the architect and owner, V&R will identify cost-effective and energy efficient measures early in the design process. With multiple disciplines in one firm we have exceptional capability to coordinate disciplines effectively and efficiently. The review of the energy efficiency will take place at multiple phases of the design process including at the end of concept design, schematic design and construction document phases.
No matter how sustainable a building may have been designed and constructed it can only remain if it is operated efficiently and maintained properly. To this end V&R employs an exhaustive process of training to the owner’s maintenance staff both in the controls and proper operation of the building automation system. Similarly, V&R monitors the building system outputs well after construction completion ensuring that the building is operating within optimal conditions.
Vanderwesten and Rutherford have provided mechanical and electrical design services for a number of LEED projects since 2003. These include the following:
With input from the architect and owner, V&R will identify cost-effective and energy efficient measures early in the design process. With multiple disciplines in one firm we have exceptional capability to coordinate disciplines effectively and efficiently. The review of the energy efficiency will take place at multiple phases of the design process including at the end of concept design, schematic design and construction document phases.
No matter how sustainable a building may have been designed and constructed it can only remain if it is operated efficiently and maintained properly. To this end V&R employs an exhaustive process of training to the owner’s maintenance staff both in the controls and proper operation of the building automation system. Similarly, V&R monitors the building system outputs well after construction completion ensuring that the building is operating within optimal conditions.
Vanderwesten and Rutherford have provided mechanical and electrical design services for a number of LEED projects since 2003. These include the following:
- McMaster University, Automotive Research (LEED Silver)
- North Hamilton Community Health Centre (LEED Silver)
- Sir Wilfrid Laurier Schlegel and Peters Building (Certified)
- St. Thomas, Police Headquarters (LEED Silver)
- Thunderbay Consolidated Courthouse (LEED Silver)
- Ursuline Sisters, Villa Angela (LEED Gold)
- Walkerton Clean Water Centre, Offices and Labs (LEED Gold)
- Watershed Conversation Centre (LEED Platinum)
- Western University, Building Materials Test Centre (LEED Silver)
- Western University Collider Centre (LEED Silver)
- Western University Family Medicine (LEED Silver)
- Western University Fraunhofer Centre (LEED Silver)
- Western University, Nursing and FIMS Building (LEED Silver)
- Western University, Ontario Hall (LEED Silver)
- Woodward Environmental Laboratory (LEED Silver)
Some of the sustainable, LEED, solutions for residential facilities that V&R can offer include:
|
Sustainable Site
|
Indoor Environmental Quality
|
Net Zero Carbon Construction
Our goal is to build environments that provide optimum indoor air quality, thermal comfort, acoustic comfort, visual comfort and daylighting. With a modest increase in the budget we can create a highly energy efficient design with the flexibility to add, in the future, the energy generation to achieve a NET ZERO ENERGY project.
To comply with principles of sustainability, conservation and greenhouse gas reduction we propose a collaborative approach where the owners, and all members of the design team actively participate to balance the program, budget and optimize building energy performance.
An energy budget will be established at the conceptual design stage of the project and a comprehensive energy model prepared. The energy model will utilize the most current energy stimulation software (EE4, eQuest, TRNSYS, RETScreen, HOT2000, HAP, etc.), to navigate the pursuit of the energy performance goal. The model will be dynamic throughout the design process to continually prioritize energy demands.
From the outset the team will consider two important strategies-building envelope performance must be exceptional and active building systems must be ultra- energy efficient. The energy model will be utilized for the post-occupancy building performance verification.
The building envelope must be approached as a single system focusing on enhanced U-values for roof and walls, and high-performance glazing reducing solar gain and efficient thermal performance.
The HVAC system will incorporate the principal of a dedicated ventilation system with heat-pump based heating and cooling systems. Greenhouse gas emissions will be minimized through a reduction of fossil fuel as the primary heating source.
Energy efficient strategies may include:
To comply with principles of sustainability, conservation and greenhouse gas reduction we propose a collaborative approach where the owners, and all members of the design team actively participate to balance the program, budget and optimize building energy performance.
An energy budget will be established at the conceptual design stage of the project and a comprehensive energy model prepared. The energy model will utilize the most current energy stimulation software (EE4, eQuest, TRNSYS, RETScreen, HOT2000, HAP, etc.), to navigate the pursuit of the energy performance goal. The model will be dynamic throughout the design process to continually prioritize energy demands.
From the outset the team will consider two important strategies-building envelope performance must be exceptional and active building systems must be ultra- energy efficient. The energy model will be utilized for the post-occupancy building performance verification.
The building envelope must be approached as a single system focusing on enhanced U-values for roof and walls, and high-performance glazing reducing solar gain and efficient thermal performance.
The HVAC system will incorporate the principal of a dedicated ventilation system with heat-pump based heating and cooling systems. Greenhouse gas emissions will be minimized through a reduction of fossil fuel as the primary heating source.
Energy efficient strategies may include:
- Dedicated outdoor air system (DOAS) with total energy-recovery wheel
- On demand ventilation strategies utilizing CO2 monitoring sensors
- Heating/cooling heat pump systems utilizing electrical energy source
- Ultra-efficient condensing boilers will support the heat pump systems and provide perimeter heating
- Air source and VRF
- Low carbon electric boilers
- Efficient LED lighting with occupancy and daylighting sensors
- Water conservation measures including low-flow plumbing fixtures and storm water harvesting may be incorporated
- Solar wall
- Managing tradeoffs to optimize the space that can be used for collecting energy, as well as aiding the social wellbeing of occupants (like green roofs) as well as mechanical equipment (like heat rejection).
- Maximizing insulation, building envelope (air tightness) and windows, minimize space required for heat rejection, reduce the amount of energy required to reach Net Zero and can maximize space allotted to social wellbeing.
- Efficient building envelope & orientation of the building
- Shading devices
- Airtight construction
- Maximizing natural light and fresh air




