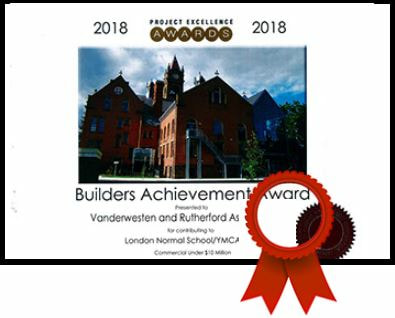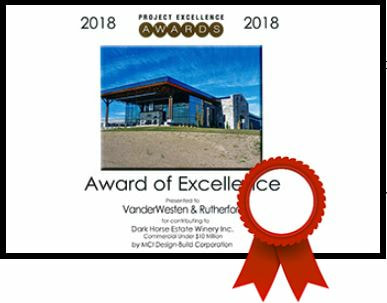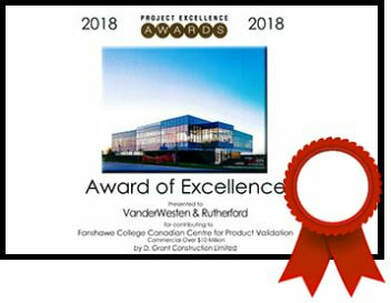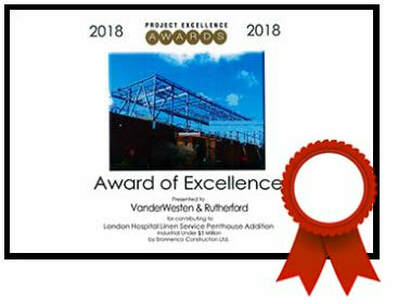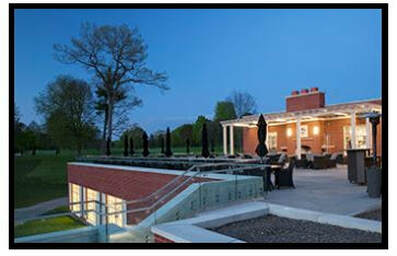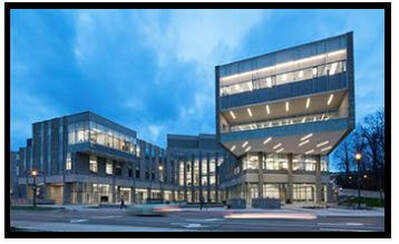2018 LDCA Project Excellence Awards
London Normal School/YMCA Offices **Awarded**
|
The former Normal School and “Village Green” are important landmarks in the Old South London community. The building was constructed between 1898 and 1900. The property was the location of the third Normal School (Teacher’s College) in the Province after Toronto and Ottawa, and served that purpose until 1958. Between 1958 and 1963, the building was occupied as a Junior High School, and then as the Education Centre offices for the London Board of Education until 1984. In 1985, it became the headquarters of the London and Middlesex County Roman Catholic Separate School Board, who remained there until 2004.
The renovations to the Normal School accommodated a community space, child care centre, YMCA of Western Ontario (YMCAWO) offices, meeting and gathering spaces and classrooms. +VG and V&R worked with the City of London to preserve the heritage requirements of the land and building, renovate the building (all four stories) to accommodate a tenancy for the YMCA of Western Ontario (YMCAWO), and to maintain the green space as City parkland. |
Dark Horse Estate Winery Inc. **Awarded**
|
Dark Horse Estate Winery is located in the heart of Huron County. Situated within an 85-acre picturesque landscape, the 30,000-sq. ft. facility is more than just a winery. The complex building has three sectors; assembly (approx. 13,100 sq. ft.), retail (approx 5200 sq. ft.) and manufacturing (approx. 11,500 sq. ft.) all within a cohesive space.
A grand arched stone entrance welcomes guests into the winery complimented by the rich and earthy material palette highlighted throughout the building. Reclaimed timber columns, rustic masonry, exposed wood, polished concrete floors and ground to ceiling glass harmonize the rural backdrop with the building’s timeless décor. |
Fanshawe College, Canadian Centre for Product Validation **Awarded**
|
The Canadian Centre for Product Validation (CCPV), a subsidiary of Fanshawe College, is the first test facility of its kind in Canada. The initial phase of a three-phase project, the not-for-profit Centre will increase Canada’s capacity to undertake national research.
The design solution expresses the energy and optimism of this unique facility that will broaden our innovation capacity, and further establish London as an entrepreneurial and innovation hub with Fanshawe College at its centre. Beginning with testing and validation services primarily for Southern Ontario, the CCPV expands its outreach activities more broadly across Ontario and Canada, with an eye to long-term potential for internationally-based clients. |
London Hospital Linen Service Penthouse Addition **Awarded**
|
Bronnenco Construction Ltd. was awarded the contract for the construction of the 6,900 sq. ft. penthouse rooftop addition at the London Hospital Linen Service’s (LHLS) facility in London Ontario. The addition was constructed to house 20 industrial size dryers to accommodate LHLS’ expansion.
Nineteen (19) interior structural steel columns spanning from ground level to the underside of the 2nd floor roof, extensive reinforcing of the existing open web steel joists and new cross member beams were installed to pick up the new roof top loads. The new 25’ high Penthouse walls were constructed with structural steel with an insulated metal siding cladding and the roof comprised of open web steel joist, metal deck and a TPO roof. |
London Hunt and Country Club, Renovations and Additions **Nominated**
|
The recent major additions and renovations of the clubhouse aligns with recommendations included in a master plan developed by Architects Tillmann Ruth Robinson in 2010, coupled with a membership survey which outlined next steps in the needed facility improvements and services for the London Hunt and Country Club.
The renovations and additions are complex and extensive. Over 20,000 GSF of existing 1960’s era space have been transformed including dining areas, two kitchens, locker rooms and fitness spaces. Additions at the north and south ends of the clubhouse add a new pro shop, expanded main kitchen, cart storage, banquet dining room and a large outdoor terrace with a natural wood burning fireplace. |
Western University, FIMS and Nursing Building **Nominated**
|
“Be Extraordinary” describes Western University’s aspiration for on-going transformation and growth. It is an ambitious vision that reflects a campus celebrated for its global reputation and competitive drive in recruiting the best students, faculty, and research candidates. The new FIMS and Nursing Building is the home for the relocated Arthur Labatt Family School of Nursing and Faculty of Information and Media Studies.
The site is a highly visible location for the celebration of the Western “brand”, and the physical representation of the University’s life/learning experience. Provided here are the interdisciplinary, interactive, and hands-on spaces that support a stronger international presence in learning and research-intensive universities. In pursuit of this, the New FIMS and Nursing Building offer a range of environments; flexible instructional spaces, clinical training and computer laboratories, media studies studios, library resource facilities, faculty/staff offices, research/scholarship spaces, and student spaces. |

