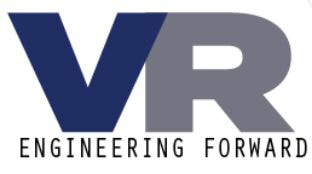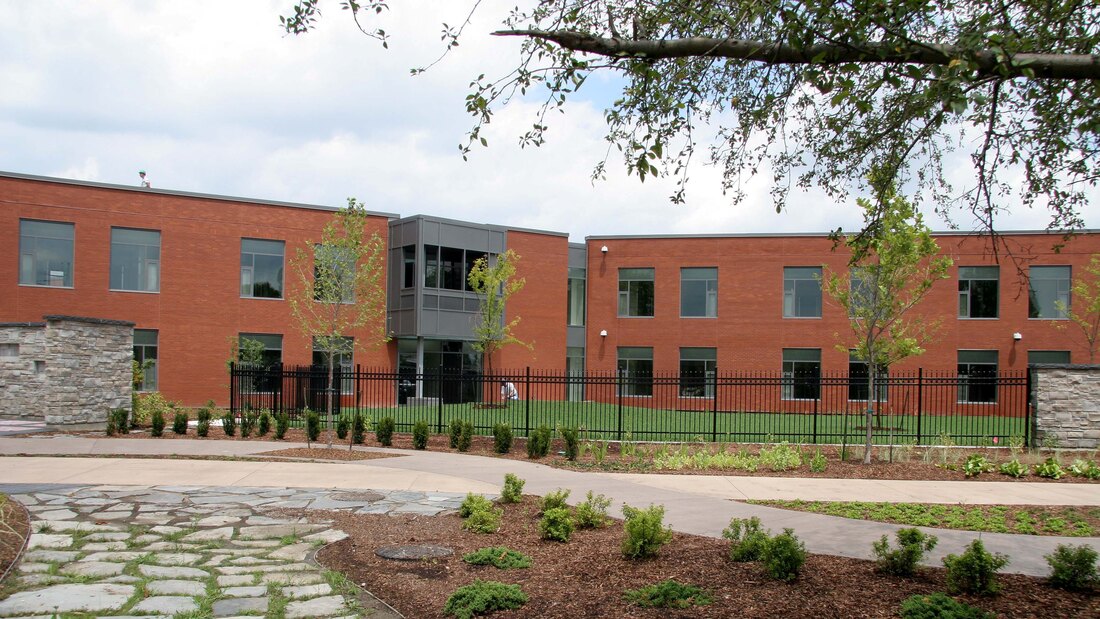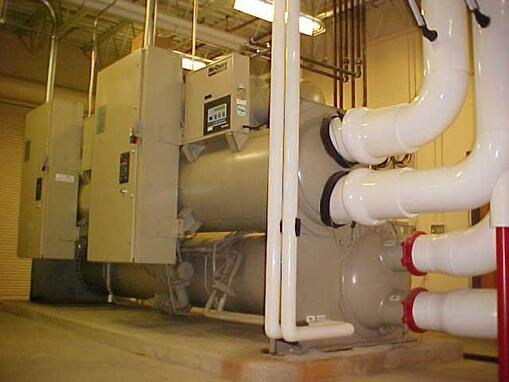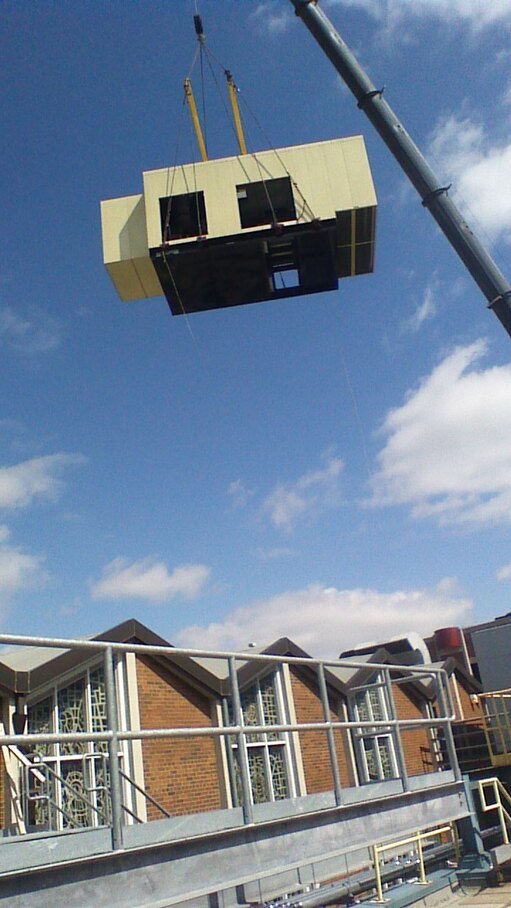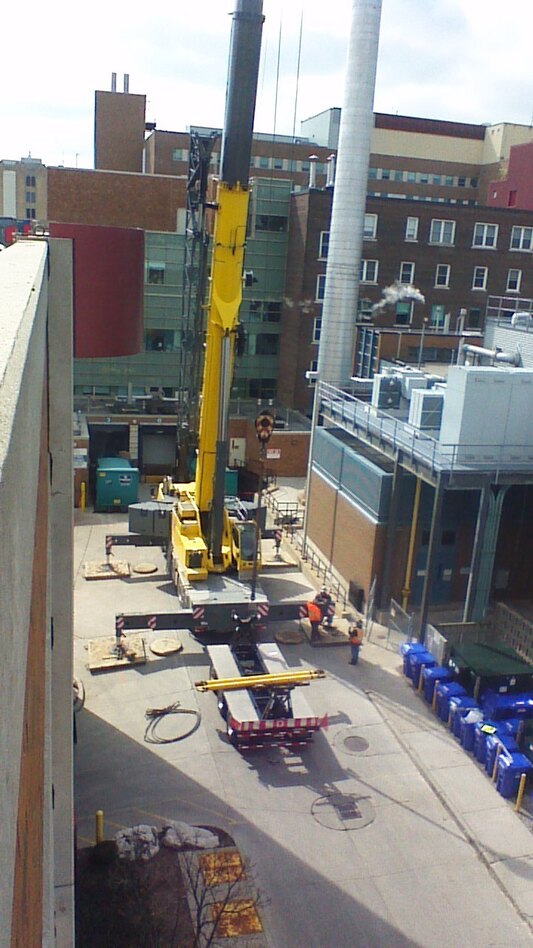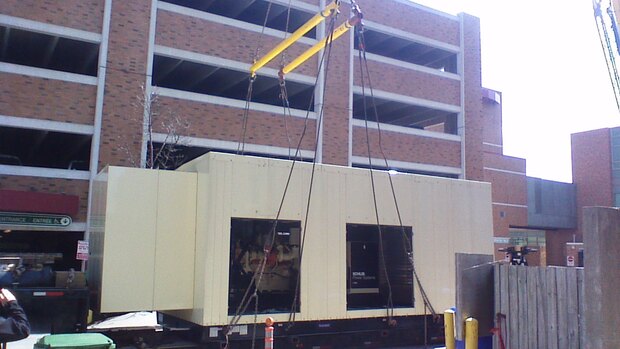|
Project Completed:
2005 |
Construction Value:
$80 Million |
Client:
Murphy Hilgers Architects |
Location:
Windsor, Ontario |
Windsor Regional Hospital Redevelopment
As a result of community health care facilities consolidation, there was a total redevelopment of this hospital comprising of 330,058 sq. ft. of gross floor area. The project consisted of a master plan, major renovations, additions and the replacement of primary mechanical and electrical systems that included:
This redevelopment project consisted of: New Emergency Department, New Entrance/Lobby, Orthopaedic Suite, Day Surgery, Operating Suite – 5 new, 6 existing, Obstetrics/Neo Natal ICU, Rehabilitation, Laboratory, Cafeteria, Auditorium, Inpatient Medical/Surgical beds, Pediatrics/Oncology, Ambulatory Clinics, Health Records, Cardio Diagnostic & Respiratory, Acute Care/Intensive Care, Coronary Care, Burns & Plastic Unit, Sexual Assault, and Pharmacy/CCSR.
- A new Boiler Plant consisting of five 350 HP high-pressure steam boilers, and de-aerators
- A new Chiller Plant consisting of three 800 ton centrifugal chillers, and cooling towers
- 18 new air supply system handling a total of 312,000 CFM
- A new 750 KVA/600 kw 600 volt diesel-fired generators to serve emergency electrical loads
- A new localized normal and emergency distribution centres to serve normal, vital and delayed vital electrical loads
- New distribution rooms and conduit/cable tray systems for communication systems
This redevelopment project consisted of: New Emergency Department, New Entrance/Lobby, Orthopaedic Suite, Day Surgery, Operating Suite – 5 new, 6 existing, Obstetrics/Neo Natal ICU, Rehabilitation, Laboratory, Cafeteria, Auditorium, Inpatient Medical/Surgical beds, Pediatrics/Oncology, Ambulatory Clinics, Health Records, Cardio Diagnostic & Respiratory, Acute Care/Intensive Care, Coronary Care, Burns & Plastic Unit, Sexual Assault, and Pharmacy/CCSR.
