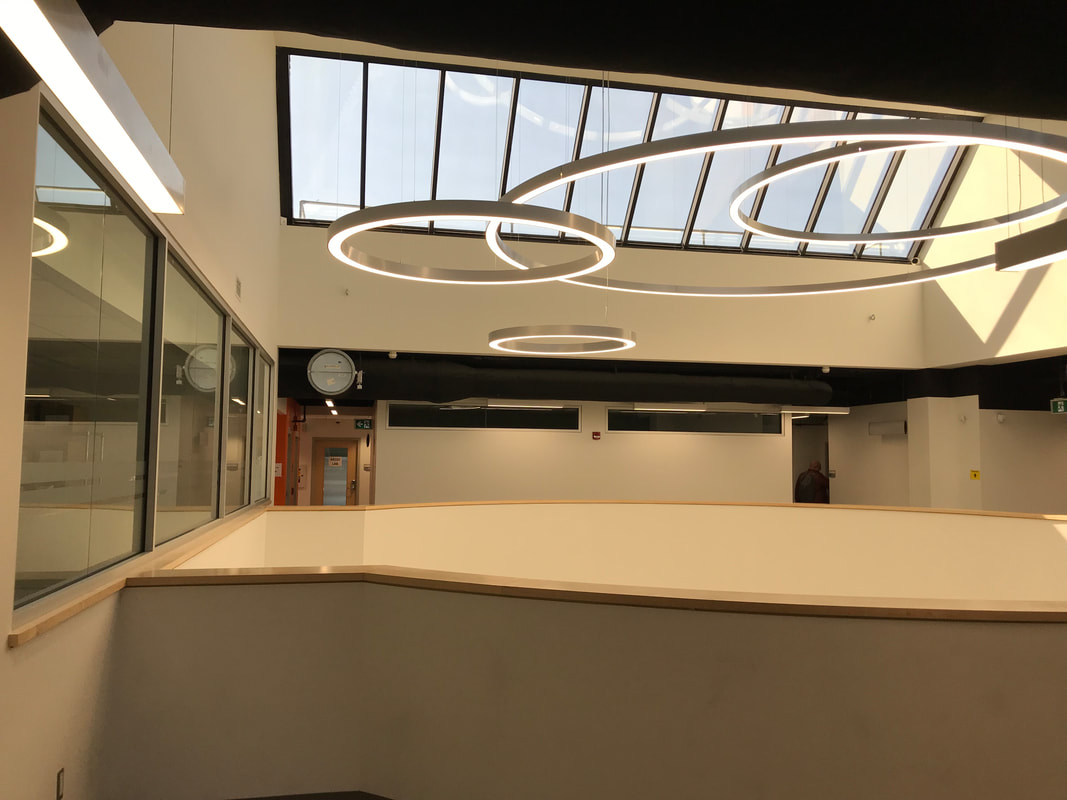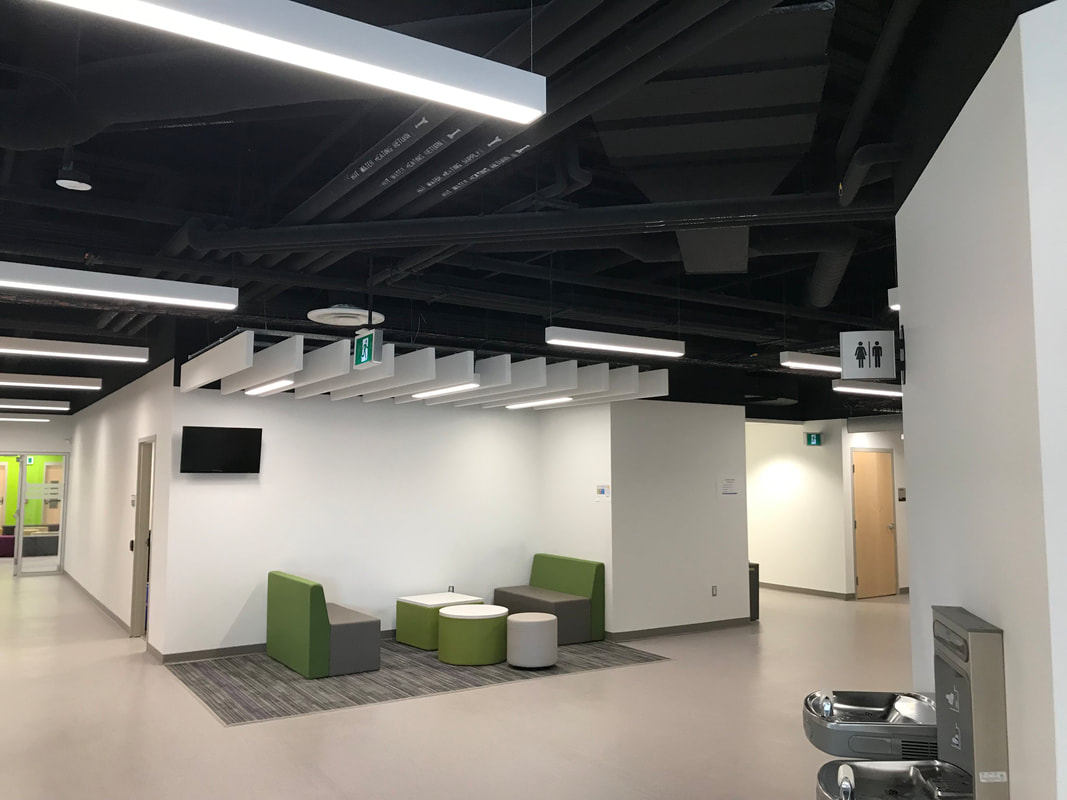|
Project Completed:
2016 |
Construction Value:
$ 14 Million |
Client:
Perkins and Will |
Location:
Waterloo, Ontario |
Wilfrid Laurier University Peters and Schlegel Building
The Peters and Schlegel Building currently houses the School of Business and Economics at Wilfrid Laurier University.
The building was constructed in 1980 and is approximately 76,000 square feet (gross) in area. The building HVAC systems and controls were beyond the end of their useful life and due for replacement. The renovations in this building included, but were not limited to, removal of asbestos containing material, replacement of major mechanical (heating/cooling/plumbing/sprinkler) and electrical (power/lighting/fire alarm) systems, re-configuration of classroom spaces, installation of classroom media systems, lecture halls, administrative office areas, and floor plan. The Peters and Schlegel Building was designed to LEED Certification and reduce greenhouse gas emission.
The following sustainable measures were included:
The building was constructed in 1980 and is approximately 76,000 square feet (gross) in area. The building HVAC systems and controls were beyond the end of their useful life and due for replacement. The renovations in this building included, but were not limited to, removal of asbestos containing material, replacement of major mechanical (heating/cooling/plumbing/sprinkler) and electrical (power/lighting/fire alarm) systems, re-configuration of classroom spaces, installation of classroom media systems, lecture halls, administrative office areas, and floor plan. The Peters and Schlegel Building was designed to LEED Certification and reduce greenhouse gas emission.
The following sustainable measures were included:
- Water source variable refrigerant flow (VRF) system with dedicated demand controlled ventilation
- Dedicated 100% air unit with recovery shield
- Connection to central chiller plant for summer cooling and fluid cooler for winter cooling requirements
- Low plumbing fixtures
- Energy efficient LED lighting




