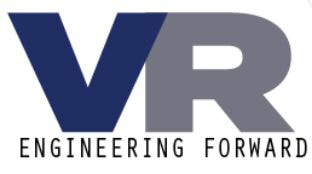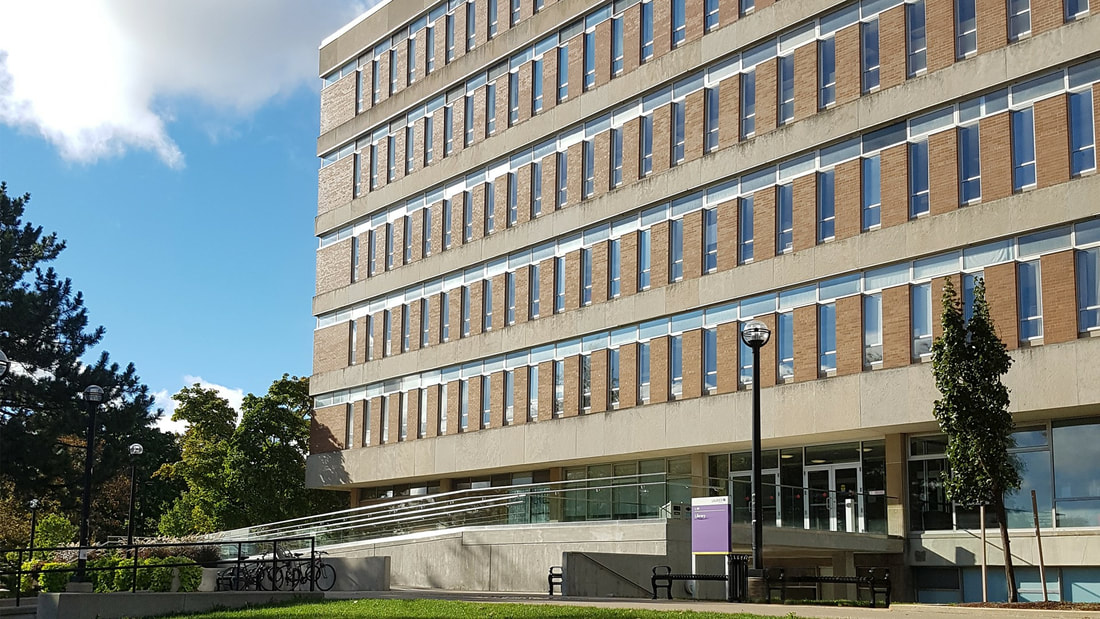|
Project Completed:
2014 |
Construction Value:
$2 Million |
Client:
Cannon Design |
Location:
Waterloo, Ontario |
Wilfrid Laurier University Library
The Wilfred Laurier University Library building is one of the most significant and important buildings on the Waterloo campus. The Library was originally constructed in 1965 as a three storey steel frame and reinforced concrete structure with brick veneer.
WLU is undertaking two simultaneous projects:
WLU is undertaking two simultaneous projects:
Project A – Interior Master Plan
The objective of Project A is to develop a comprehensive Library master plan which should be broken into phases, such that it can be implemented over time as budget becomes available. It is expected that the library would remain operational throughout the implementation.
Mechanical and Electrical System upgrades include:
• Fire alarm system replacement with visual notification
• Replacement of ventilation units
• Replacement of heat exchangers
• Lighting systems retrofit
• Replacement of aluminum heating piping system
• Replacement and upgrade of existing control system
• Review operation of emergency generator and elevator systems
Project B – Entrance Addition
It is proposed that the entrance to the library be redesigned and rebuilt. The existing concrete stairway, ramp, and elevated podium are in very poor condition. A structural engineering assessment has recommended replacement of the existing structure. (see attached Appendix G) The intent of this portion of the project is to remove the existing podium structure and install a new welcoming, enclosed entrance to the facility.
The objective of Project A is to develop a comprehensive Library master plan which should be broken into phases, such that it can be implemented over time as budget becomes available. It is expected that the library would remain operational throughout the implementation.
Mechanical and Electrical System upgrades include:
• Fire alarm system replacement with visual notification
• Replacement of ventilation units
• Replacement of heat exchangers
• Lighting systems retrofit
• Replacement of aluminum heating piping system
• Replacement and upgrade of existing control system
• Review operation of emergency generator and elevator systems
Project B – Entrance Addition
It is proposed that the entrance to the library be redesigned and rebuilt. The existing concrete stairway, ramp, and elevated podium are in very poor condition. A structural engineering assessment has recommended replacement of the existing structure. (see attached Appendix G) The intent of this portion of the project is to remove the existing podium structure and install a new welcoming, enclosed entrance to the facility.



