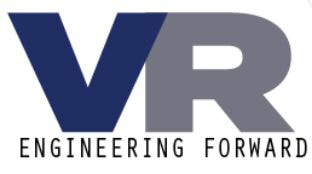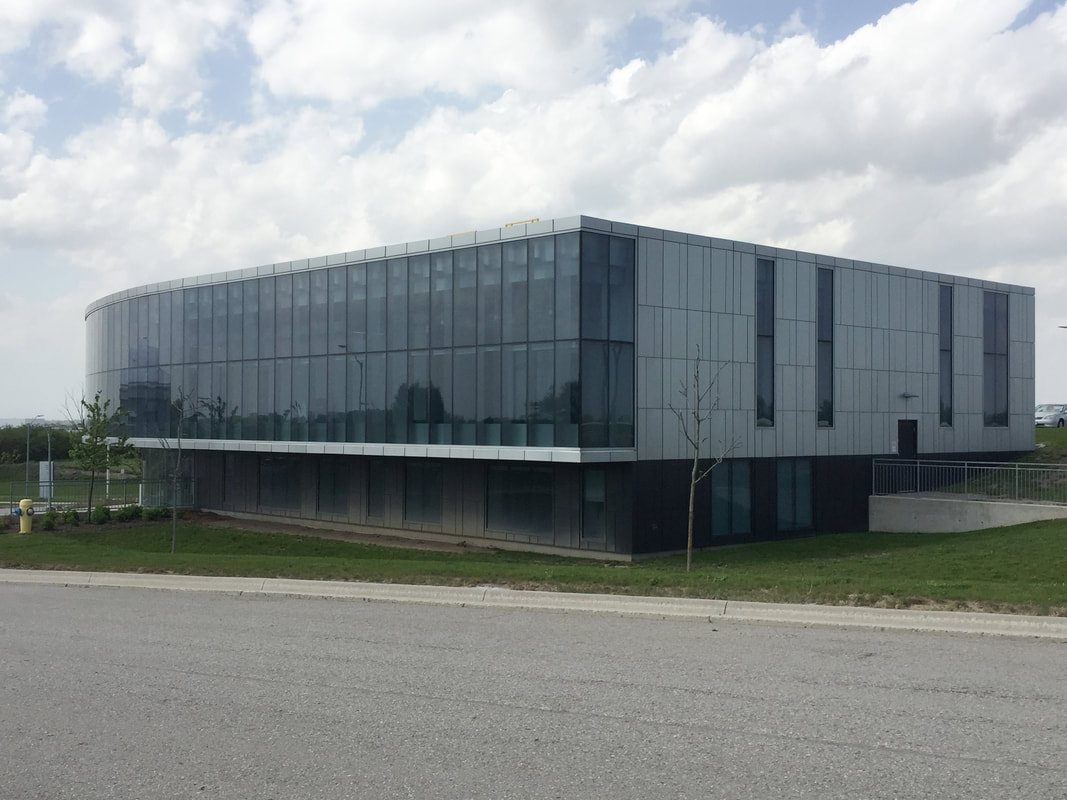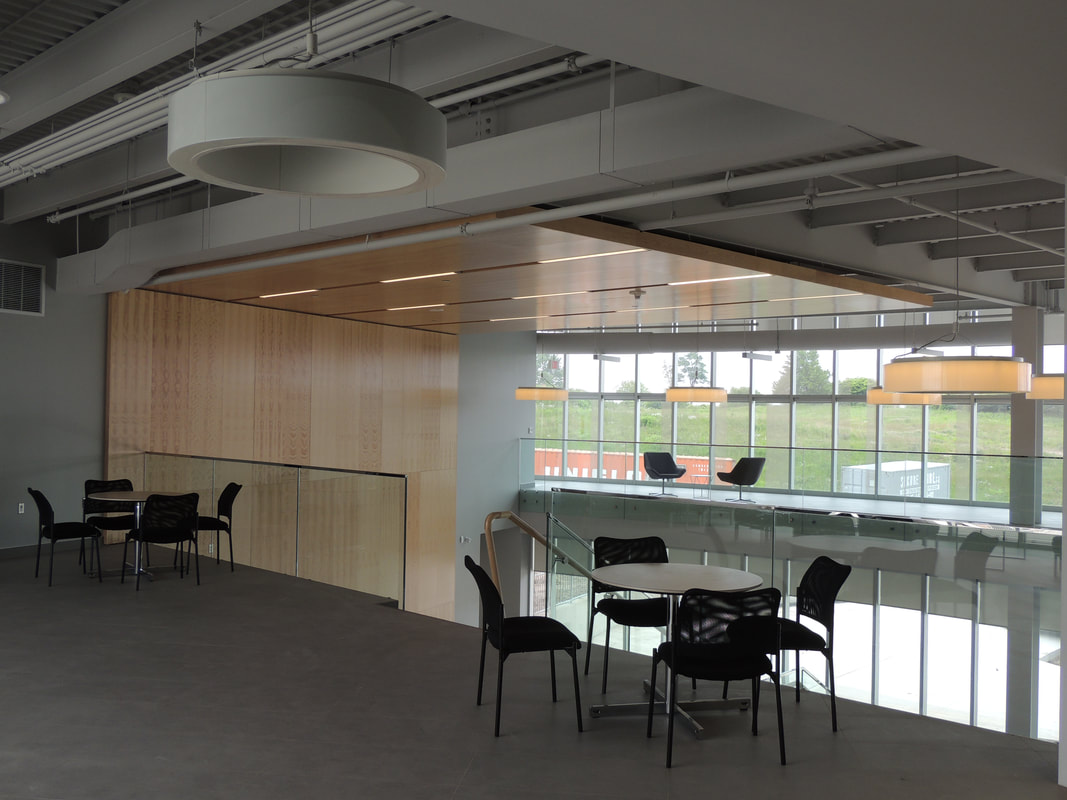|
Project Completed:
2014 |
Construction Value:
$ 7.5 Million |
Client:
Cannon Design |
Location:
London, Ontario |
Western University, The Collider Centre
The Collider Centre is a standalone building located at the Advanced Manufacturing Park (AMP), as part of the City of London’s Innovation Park Phase 4.
The 27,000 sq. ft. facility was designed with the capability to be expandable. The Collider Centre is a high quality, environmentally sustainable building and is designed to achieve minimum LEED Silver certification. The facility houses offices for researchers, faculty members, graduate students, post doctorates, visitors and partners. The building also include multi-function meeting/board rooms, reception areas, breakout rooms, storage areas, provisions for future labs and other support amenities. The Collider Centre allows the engagement and participation of multiple industry partners while ensuring the security of their IP and proprietary technology from competitive companies.
Following our design methodologies, we developed unique solutions to mechanical and electrical servicing of this building. The building is equipped with the latest mechanical heating cooling system, which is a variable refrigerant flow system with heat recovery between heating and cooling zones. The building features a large open assembly hall, with a flex use of office corridor/stair to a grand display hall with tiered seating. Various lighting, heating, cooling, ventilation strategies were used to incorporate the dynamic shift is exposure, occupancy and open space use. The building also feature a dedicated outside air unit for ventilation controlled by a combination of occupancy and carbon dioxide sensors, energy recovery wheels extracting heat from exhaust air, low flush toilets and shower heads, and indirect and direct lighting while best utilizing the natural day lighting.
The Collider Centre's modular configuration and the specific location on the overall site facilitate the ease of future expansion along the two legs of the building. Potential additions at either end of the building were fully considered in the construction of end walls, both structurally as well as architecturally.
The 27,000 sq. ft. facility was designed with the capability to be expandable. The Collider Centre is a high quality, environmentally sustainable building and is designed to achieve minimum LEED Silver certification. The facility houses offices for researchers, faculty members, graduate students, post doctorates, visitors and partners. The building also include multi-function meeting/board rooms, reception areas, breakout rooms, storage areas, provisions for future labs and other support amenities. The Collider Centre allows the engagement and participation of multiple industry partners while ensuring the security of their IP and proprietary technology from competitive companies.
Following our design methodologies, we developed unique solutions to mechanical and electrical servicing of this building. The building is equipped with the latest mechanical heating cooling system, which is a variable refrigerant flow system with heat recovery between heating and cooling zones. The building features a large open assembly hall, with a flex use of office corridor/stair to a grand display hall with tiered seating. Various lighting, heating, cooling, ventilation strategies were used to incorporate the dynamic shift is exposure, occupancy and open space use. The building also feature a dedicated outside air unit for ventilation controlled by a combination of occupancy and carbon dioxide sensors, energy recovery wheels extracting heat from exhaust air, low flush toilets and shower heads, and indirect and direct lighting while best utilizing the natural day lighting.
The Collider Centre's modular configuration and the specific location on the overall site facilitate the ease of future expansion along the two legs of the building. Potential additions at either end of the building were fully considered in the construction of end walls, both structurally as well as architecturally.




