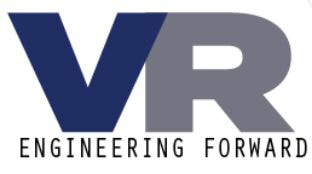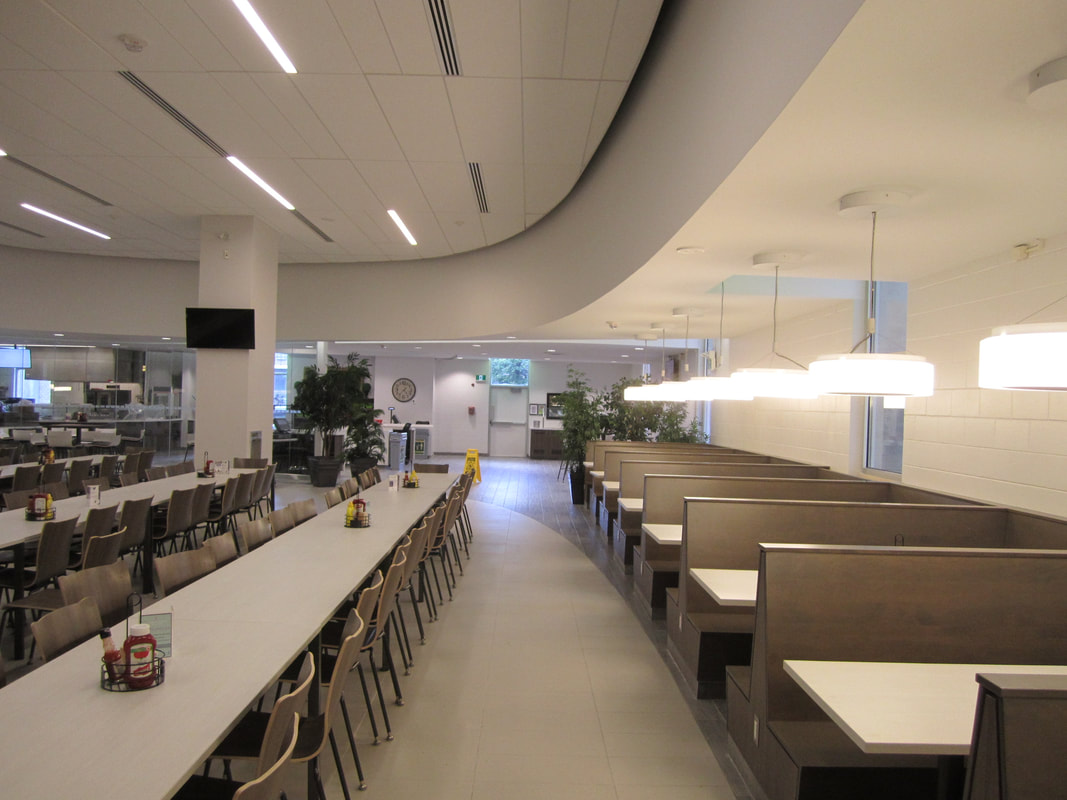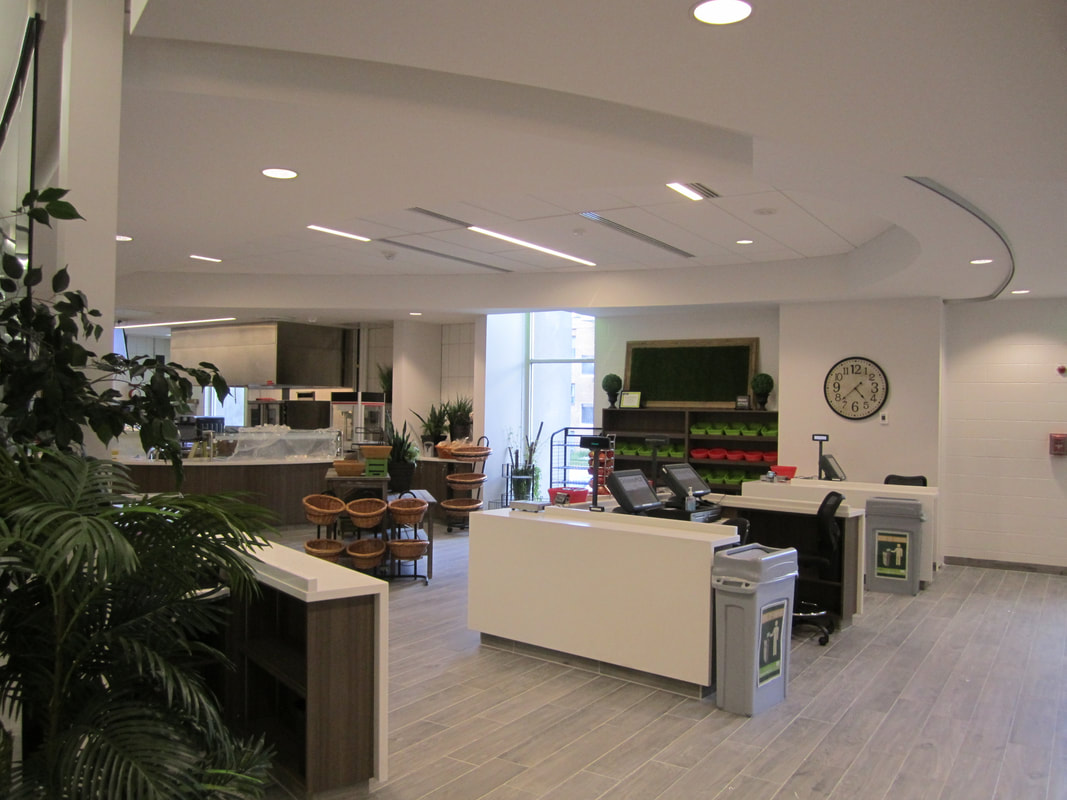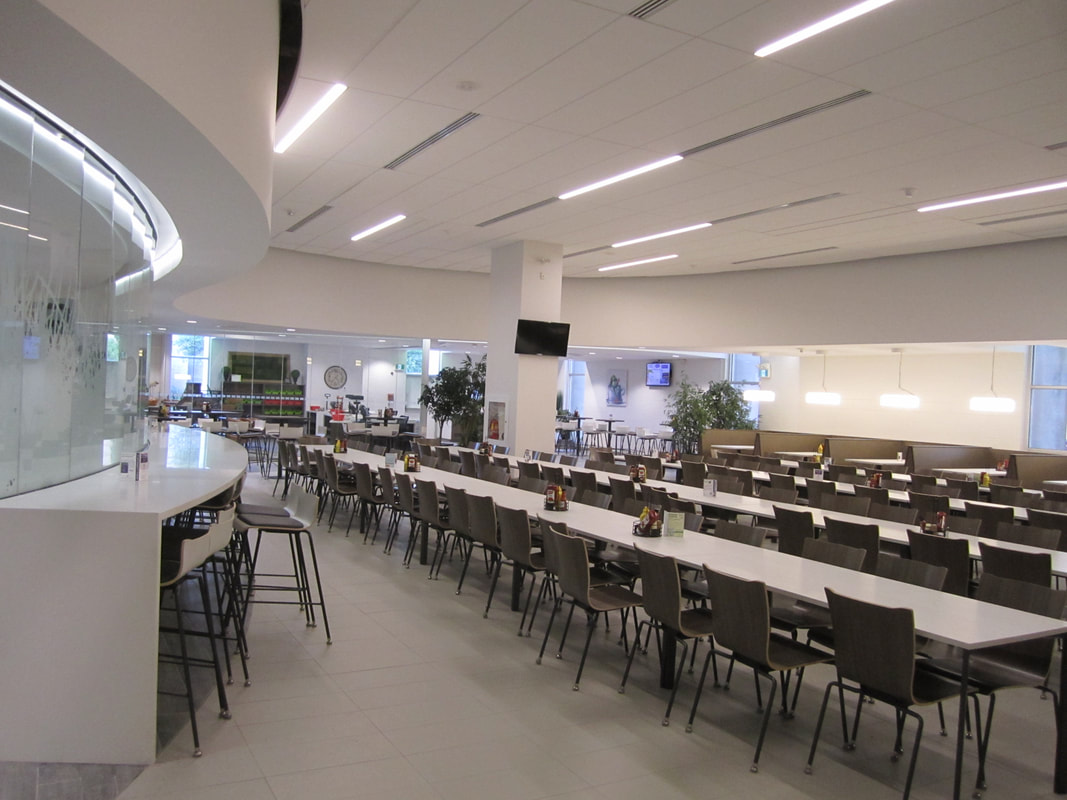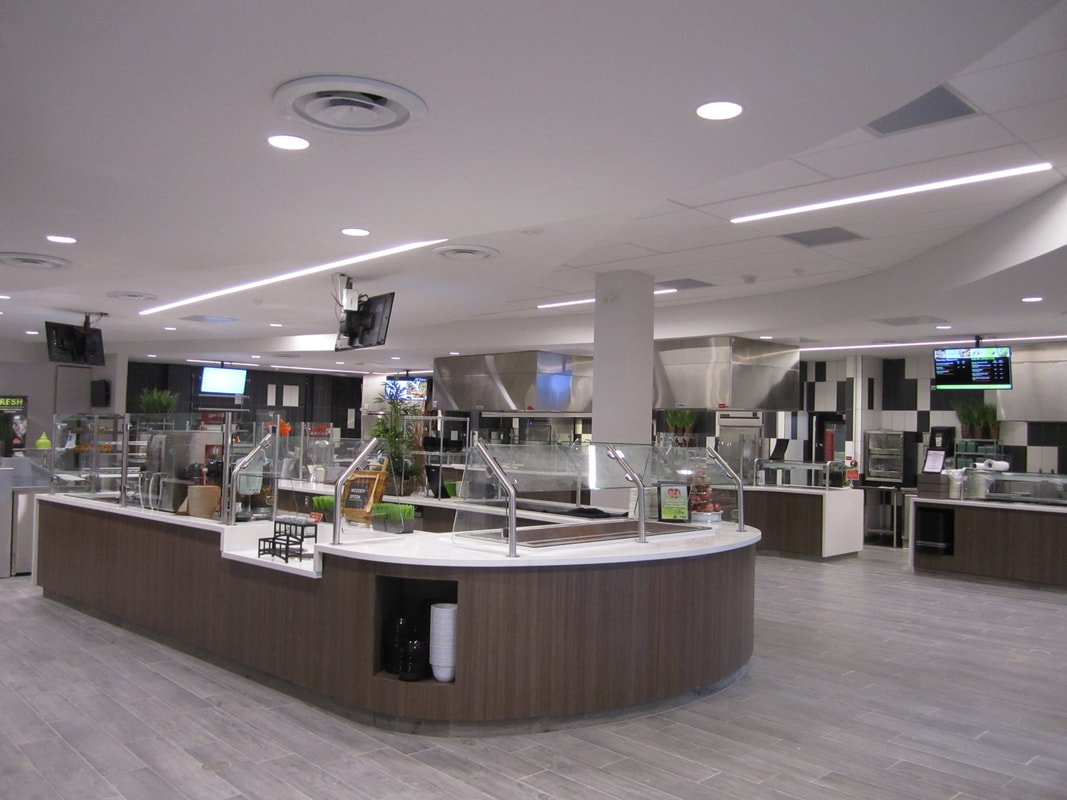|
Project Completed:
2017 |
Construction Value:
$ 2.5 Million |
Client:
University of Western Ontario |
Location:
London, Ontario |
Western University, Saugeen Maitland Dining Hall
Vanderwesten & Rutherford Associates Inc. acted as the Prime consultant on this project, being engaged by Western University we were responsible for mechanical and electrical engineering services as well as all aspects of the project from initial procurement and schematic design through to contract administration and closeout services. V&R skillfully navigated the Bidding & Tendering process in coordination with Western Facilities Staff and provided extensive contract supervision. This project began as a feasibility study and then progressed into a renovation and upgrade.
The project consisted of replacement of three (3) air handling unit (two units at 12,000cfm and one unit at 10,000cfm) at Saugeen Maitland Dining Hall. The project involved the replacement of the existing hydronic coil AHUs, introduction of new glycol loop with heat exchanger and pumps as well as new piping and controls. The project also consisted of the renovation of a food preparation area which was to create “Action Stations” where students can interact and watch their food being prepared by the culinary staff. They also opened up the dining area with the food preparation are to create an open feel.
Due to the nature of the work as Prime consultant V&R had a few challenges and special considerations:
The project consisted of replacement of three (3) air handling unit (two units at 12,000cfm and one unit at 10,000cfm) at Saugeen Maitland Dining Hall. The project involved the replacement of the existing hydronic coil AHUs, introduction of new glycol loop with heat exchanger and pumps as well as new piping and controls. The project also consisted of the renovation of a food preparation area which was to create “Action Stations” where students can interact and watch their food being prepared by the culinary staff. They also opened up the dining area with the food preparation are to create an open feel.
Due to the nature of the work as Prime consultant V&R had a few challenges and special considerations:
- Very limited space within the mechanical rooms for both AHUs and new glycol loop equipment
- Tight construction schedule where long lead equipment (AHUs) were pretendered ahead of time to meet summer construction schedule.
- Redesign of existing AHU heating coils that were prone to freezing and were operating very inefficiently with new glycol coils with associated new heat exchangers, pumps and piping.
- Working with the Owner and the team to determine how the new units can be installed into the existing space
- Working with WES to provide the new units with up-to-date energy efficient controls.
