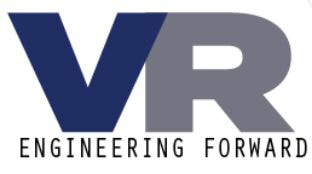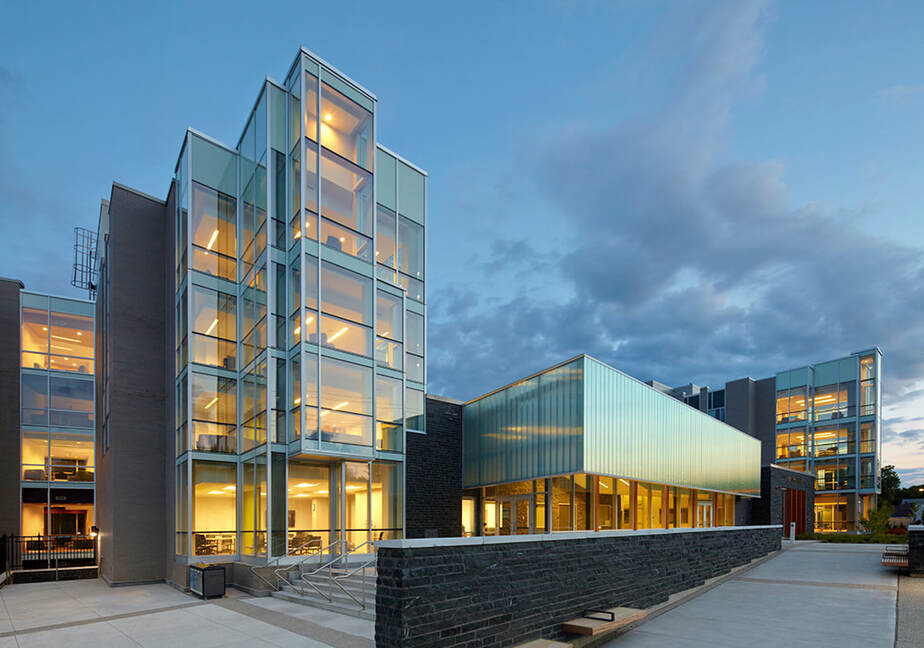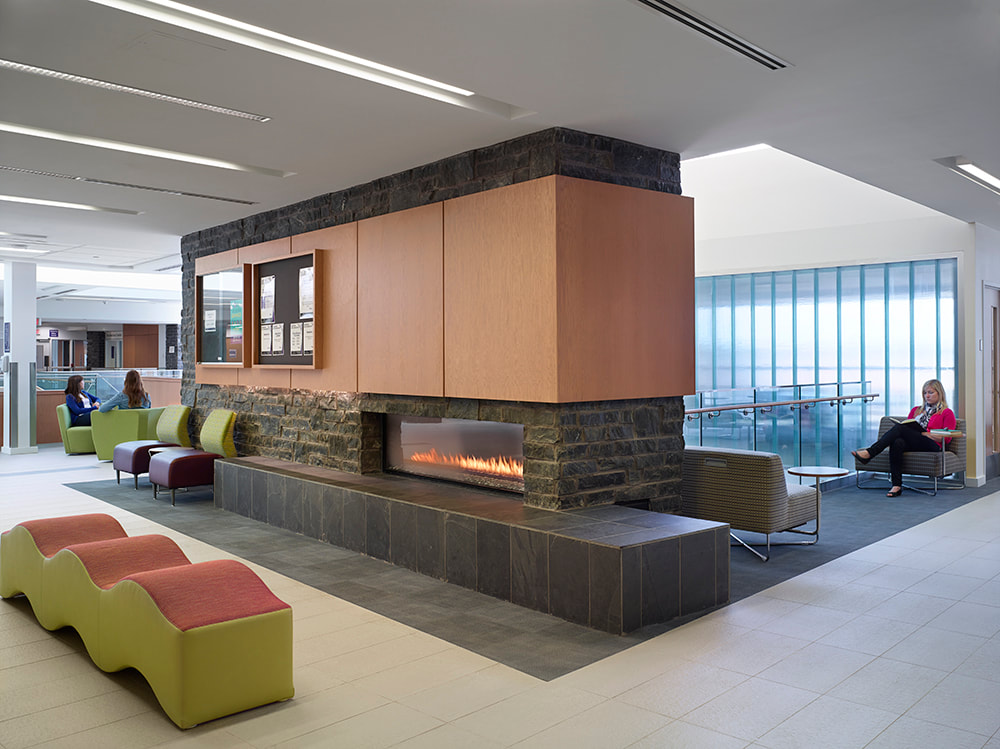|
Project Completed:
2013 |
Construction Value:
$74.2 Million |
Client:
Tillman Ruth Robison |
Location:
London, Ontario |
Western University, Ontario Hall
The Residence of the Western University Ontario Hall was designed as modified traditional residential suites and accommodates up to 1,000 student beds. There are single and double occupancy rooms as well as the majority being four-bedroom suites with a shared bath and kitchenette.
The complex has six floors, six wings and a penthouse on the roof for a gross floor area of 368,000 sq. ft.
Integral to the living-learning, community style residences contain a variety of lounges, common spaces, music or performance space and study/teaching rooms. When entering the front of the complex visitors are on the third floor and understand their position through large scale windows overlooking the rear of the building. The first floor is the main lounge, staff rooms, mechanical rooms and connecting tunnels. The second floor features a cafeteria and dining hall overlooking a multi-level courtyard.
The complex has six floors, six wings and a penthouse on the roof for a gross floor area of 368,000 sq. ft.
Integral to the living-learning, community style residences contain a variety of lounges, common spaces, music or performance space and study/teaching rooms. When entering the front of the complex visitors are on the third floor and understand their position through large scale windows overlooking the rear of the building. The first floor is the main lounge, staff rooms, mechanical rooms and connecting tunnels. The second floor features a cafeteria and dining hall overlooking a multi-level courtyard.




