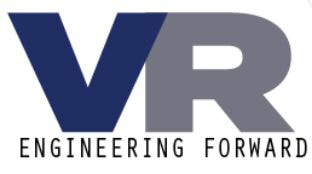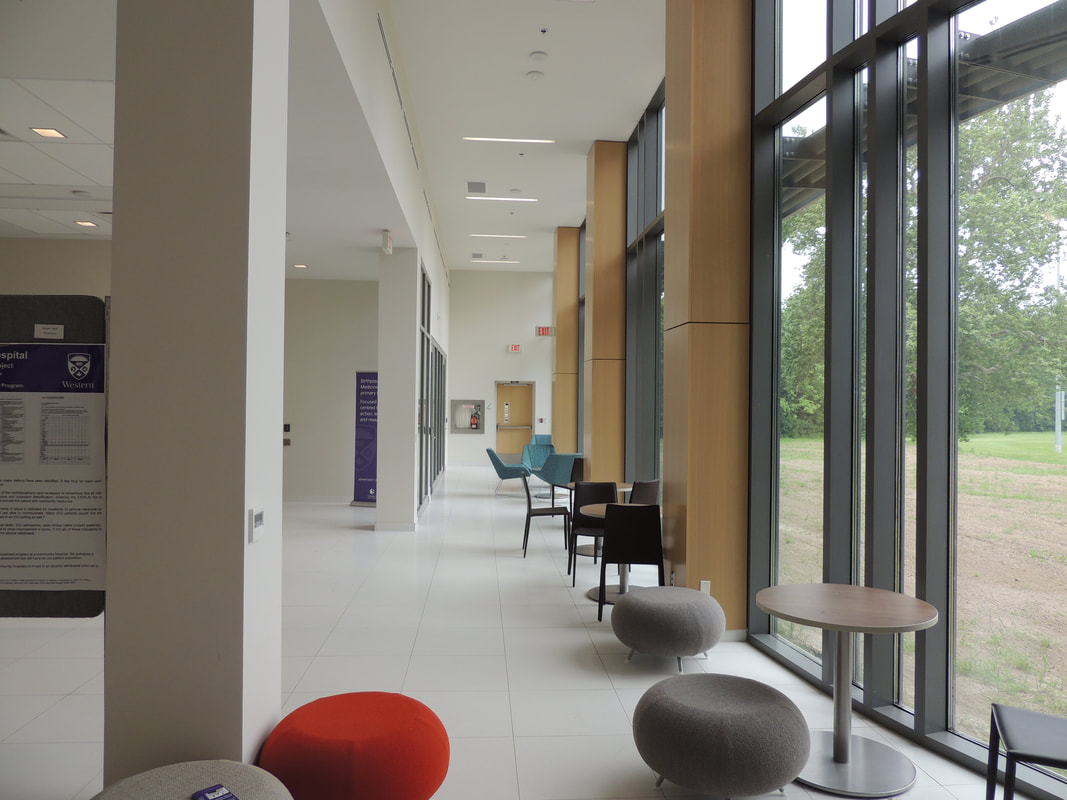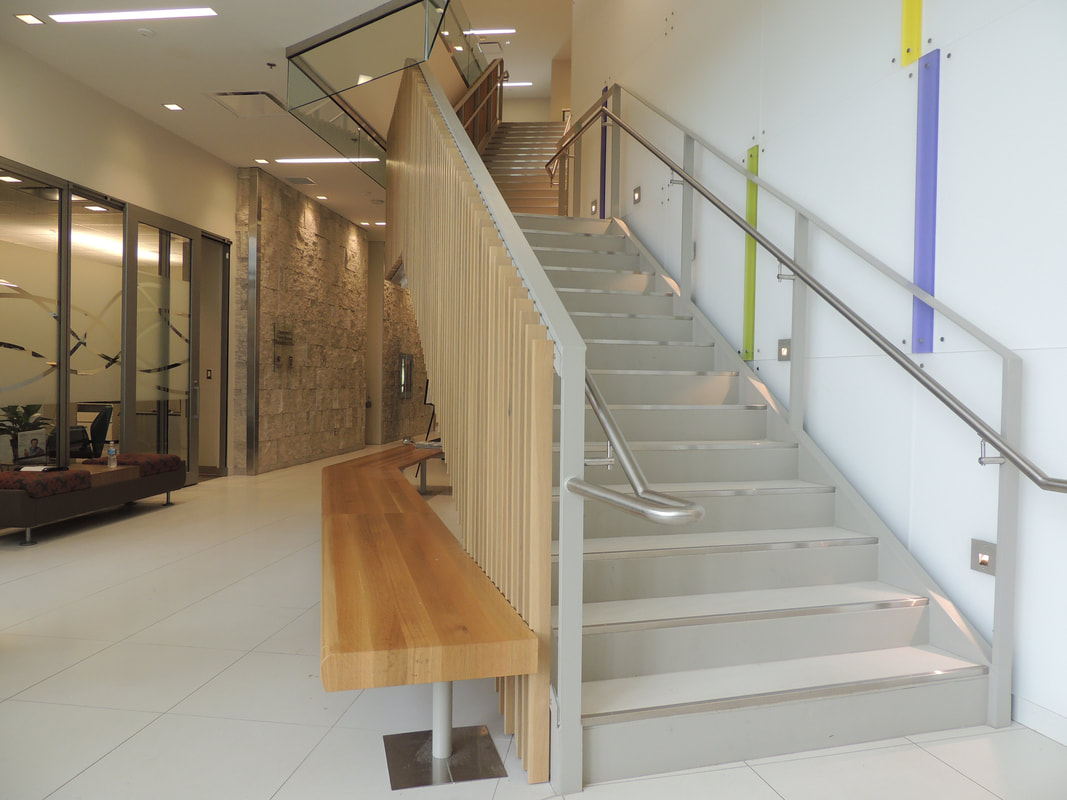|
Project Completed:
2014 |
Construction Value:
$ 12.7 Million |
Client:
Perkins and Will |
Location:
London, Ontario |
Western University, Family Medicine Facility
The Family Medicine Facility is 66,000 SF and houses the Schulich School of Medicine & Dentistry Department of Family Medicine at Western University. The facility consists of a 100 seat equipped video conferencing auditorium, break-out rooms, meeting spaces, research labs and offices. The building is used for advanced education and training for family medicine physicians and acts as a hub for family medicine research. The structure consists of structural steel with deck and concrete. The design incorporates various energy efficient technologies. The building was designed to meet LEED Silver Certification.
The design incorporates various energy efficient technologies that include:
The design incorporates various energy efficient technologies that include:
- Variable refrigerant flow system with heat recovery between heating and cooling zones
- Heating/Cooling for ventilation air with dedicated variable refrigerant flow system with COP up to 4
- Ultra-low flow toilets and shower heads and automatic controls
- Dedicated outside air unit for ventilation controlled by a combination of occupancy and carbon dioxide sensors.
- Outdoor air delivery monitoring to energy efficiency and indoor air quality
- Occupancy sensors/daylight harvesting sensors.
- Entire building “Lighting” control system.
- Energy recovery wheel to extract heat from exhausted air
- Variable frequency drives to supply only the amount of airflow required
- State of the art building management system to coordinate all mechanical systems to optimize energy efficiency
- Addressable fire alarm system
- Generator connections complete with life safety and emergency connections
- Floor outlets throughout Conference Room (glass walls)




