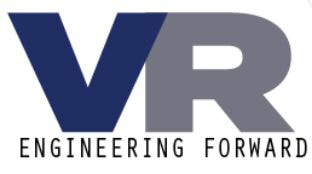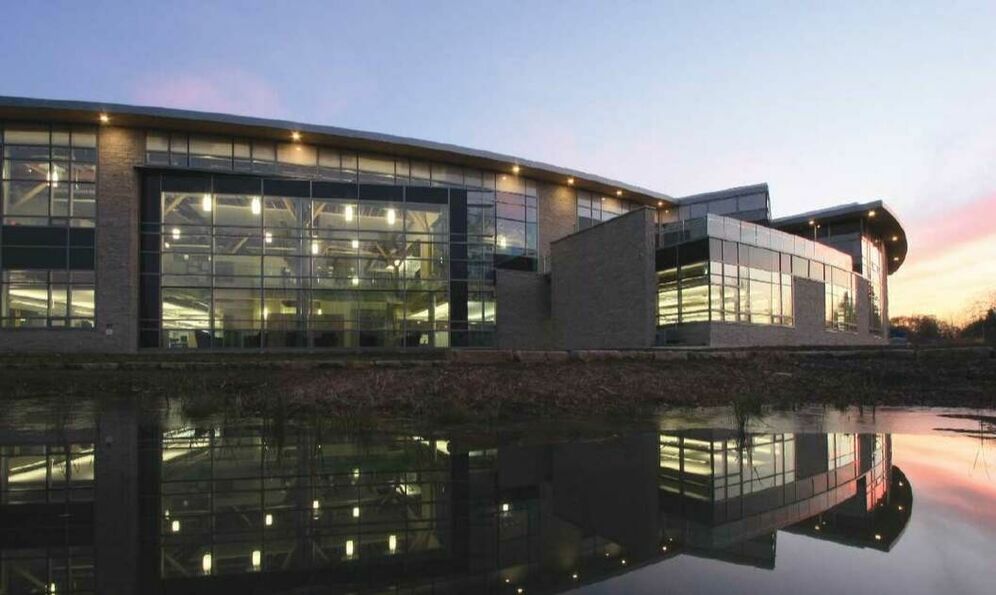|
Project Completed:
2012 |
Construction Value:
$9.6 Million |
Client:
Randy Wilson Architect Inc. |
Location:
London, Ontario |
Watershed Conservation Area
The 30,000 sq. ft. office building is designed to achieve a LEED Platinum rating and to operate with over 70% energy savings. It is currently the only building with such a rating and with outstanding energy efficiency in London and the surrounding areas. The building consists of office areas, meeting rooms, locker rooms, lab areas and server/electrical rooms. Considering the variation of room types, V&R saw an opportunity to optimize energy by transferring heat from zones that require cooling to zones that require heating.
The new facility will conserve electricity and water and will pro¬mote a healthier working atmosphere. The design incorporates various energy efficient technologies that include:
The new facility will conserve electricity and water and will pro¬mote a healthier working atmosphere. The design incorporates various energy efficient technologies that include:
- Variable refrigerant flow system with heat recovery between heating and cooling zones
- Grey Water System: collecting storm water to flush toilets and irrigate
- Ultra-low flow toilets and shower heads and automatic controls
- Dedicated outside air unit for ventilation controlled by a combination of occupancy and carbon dioxide sensors.
- Solar wall on south exposure to preheat the ventilation air
- Earth tube to pre-cool and preheat the ventilation air
- Variable frequency drives to supply only the amount of airflow required
- Sound masking system throughout open office area
- Generator connections complete with life safety and emergency connections
- Motorized blinds
- Measurement and verification on main switchgear
- Floor outlets throughout Conference Room (glass walls)
- Full security system (doors & CCTV)



