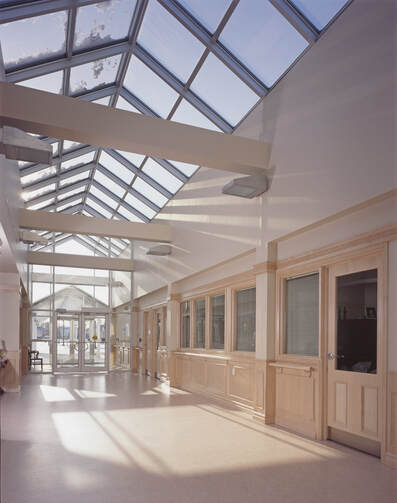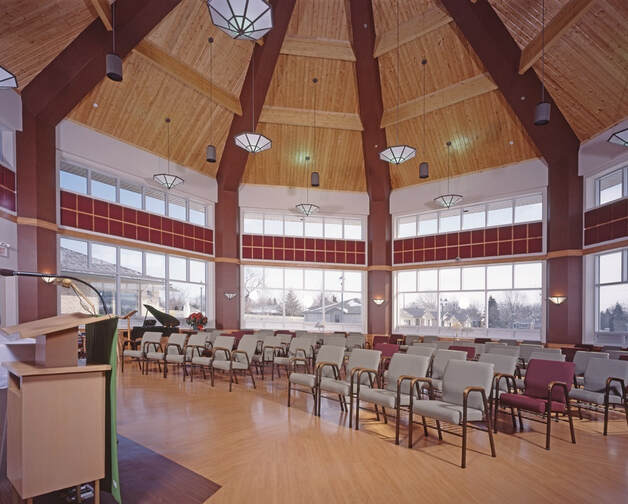|
Project Completed:
2007 |
Construction Value:
$10 Million |
Client:
Jorden & Cook Architects Ltd. |
Location:
Chatham, Ontario |
Ursuline Sisters Villa Angela Long Term Care Facility
The new facility replaced a larger one adjacent to Ursuline College. The design for the new location included a main building to house the oldest of the sisters and eight small townhouses. The main building can accommodate 50 sisters and the townhouses can accommodate 16. The goal of the design of the facility is to minimize the carbon footprint of the building on the earth, through the utilization of natural lighting and the utilization of geo-thermal heating and cooling. This project received LEED Gold Certification and includes the following sustainable design features:
Sustainable Site
Innovation & Design Process
Energy
Sustainable Site
- Erosion and sediment control
- Staff bicycle storage and changing rooms
- Native or adaptive vegetation on more than 50% of available land
- Open space equivalent to footprint of the building
- Exterior lights reflect only onto our property
- Concrete used on site to reduce heat island effect
- Environmental consideration taken into account when selecting construction site
Innovation & Design Process
- Green building program
- Green housekeeping cleaning products
- Indoor water savings is higher than 40%
- Green building education - kiosk and signage
- LEED accredited professional on our project team
Energy
- Commercial Building Incentive Program
- Only HFC refrigerants used
- Ground source heating and cooling
- Building automation system
- Energy and atmosphere - commissioning for building




