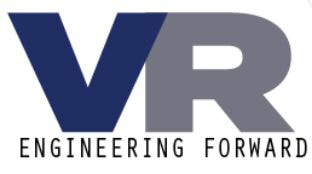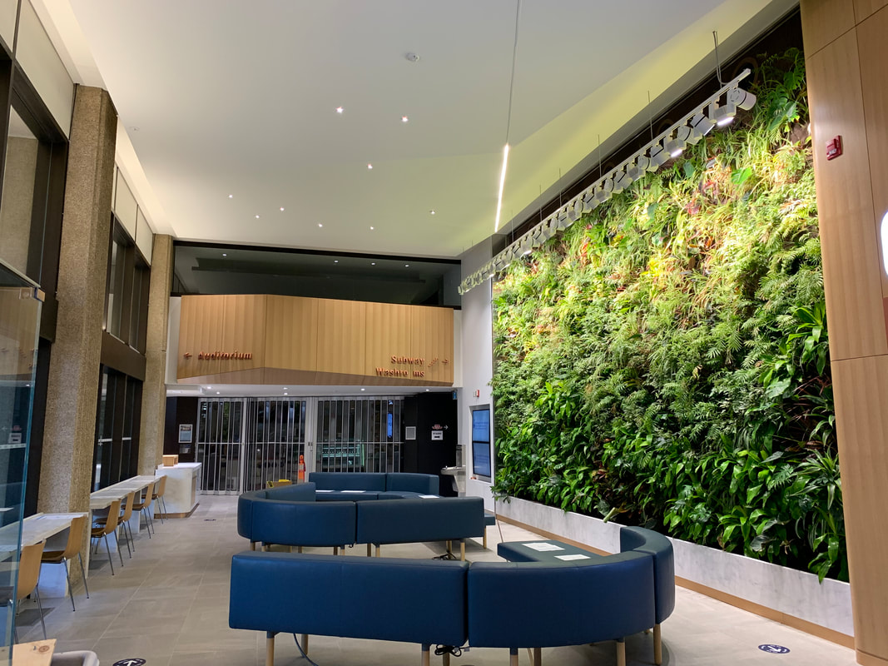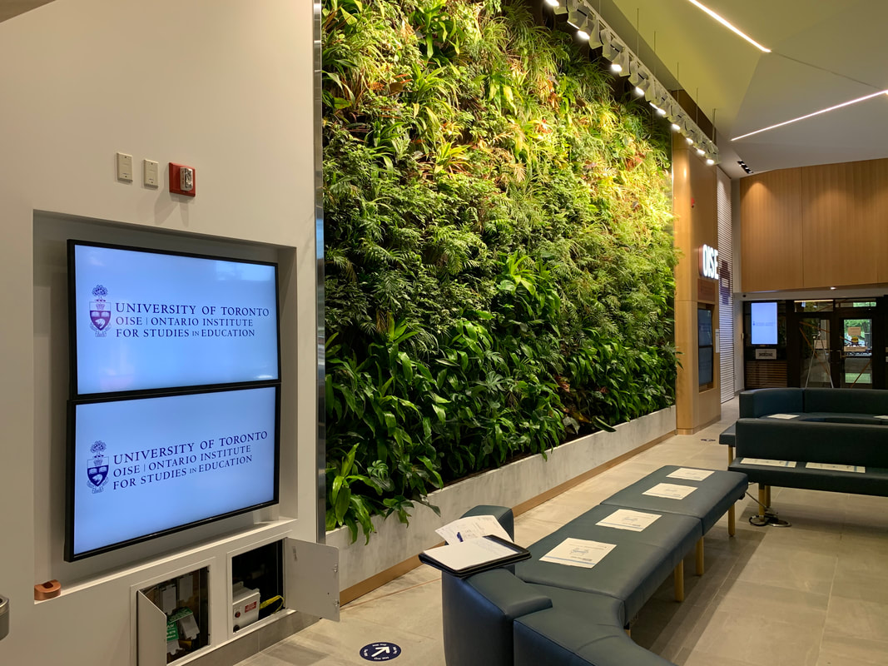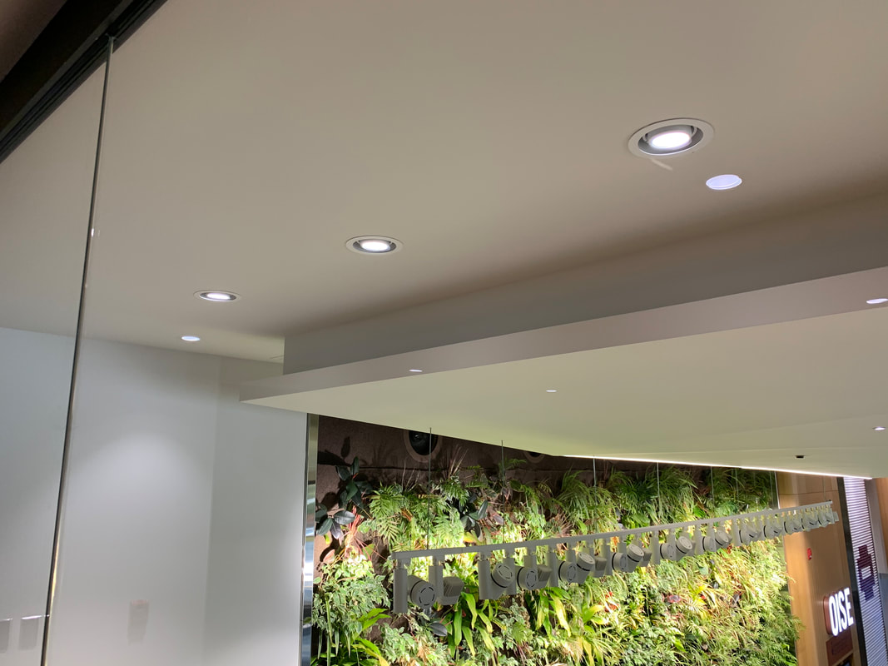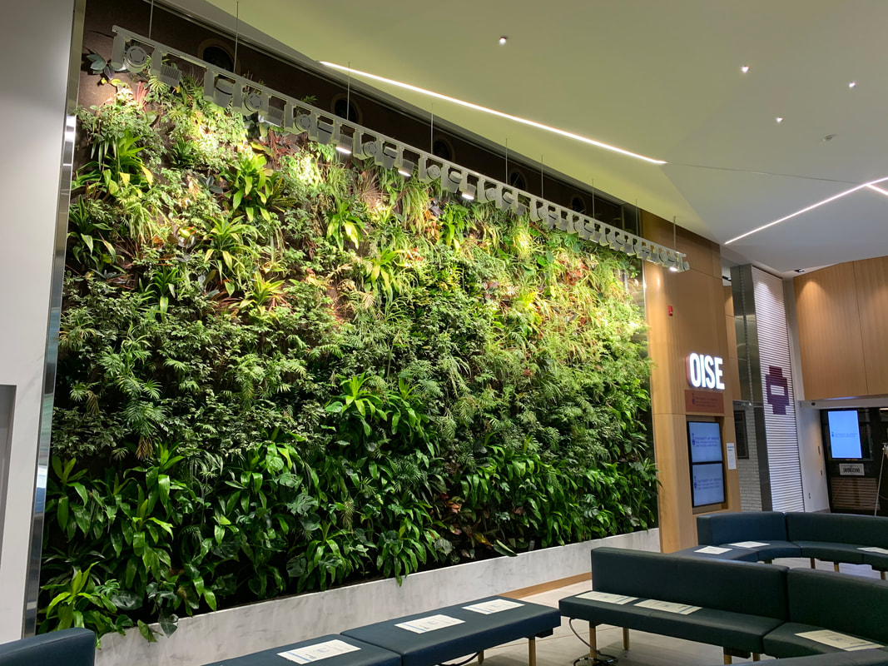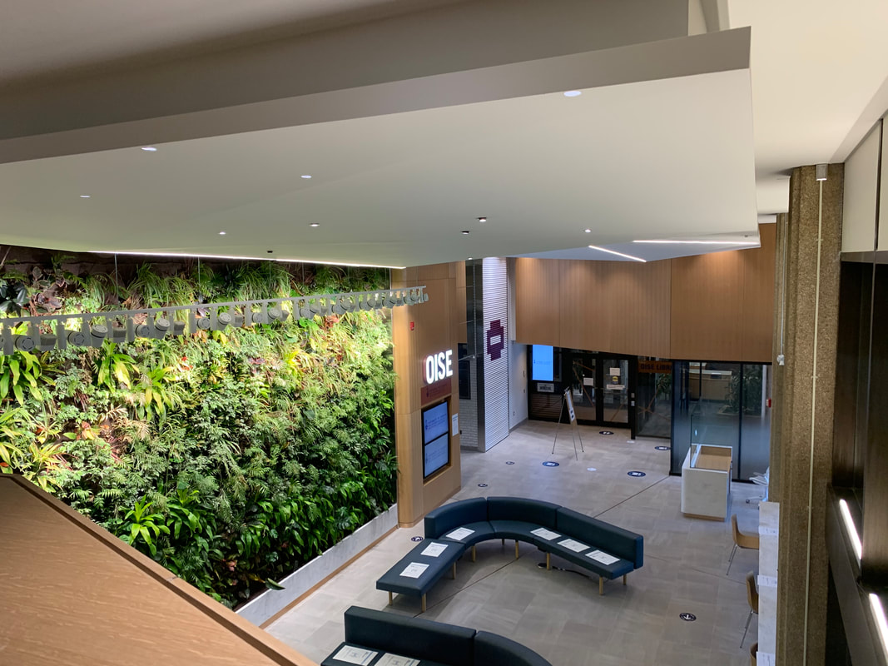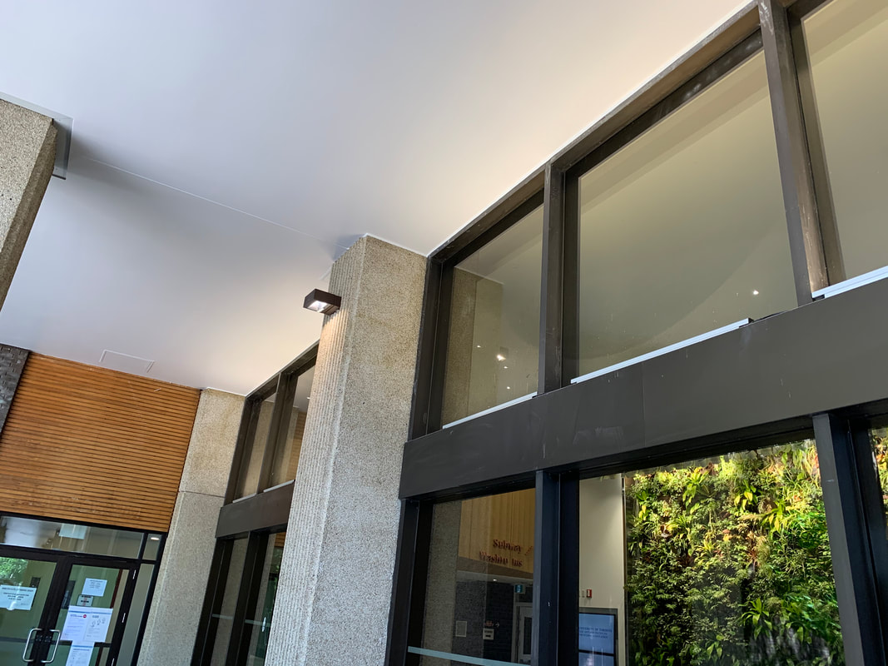|
Project Completed:
2020 |
Construction Value:
$1,300,000.00 |
Client:
Gow Hastings Architects |
Location:
University of Toronto |
University of Toronto, OISE (Ontario Institute for Studies in Education) Lobby Renovations
The lobby is the first impression of OISE for most visitors including potential students and faculty members. It is the main point of access to the building and a hub of activity. In addition to the bank of elevators that serve the buildings 12 floors, the lobby is also the main point of access to the OISE library, 2 large auditoriums, a cafe and lounge spaces. The space has not been substantially renovated since it was first constructed more than 40 years ago. The space is dark, outdated, and does not meet accessibility and sustainability requirements. The layout and furniture arrangements are not flexible and do not meet the needs of the diverse OISE community. The building lacked clear and dominant branding on both the interior and exterior making it difficult for first time visitors to know they have arrived to OISE/ U of T. Navigating the building was also a challenge as the main entrance doors were set back from the street. Once visitors have entered the building, further wayfinding was unclear and inadequate. There was also no Indigenous presence or representation in the lobby. In general, the space did not reflect any of OISE's values, mission and commitments to indigenization, equity, accessibility, and sustainability.
The gross floor area of the interior and exterior of the project was approximately 430 SQM. The project included the following spaces:
-The exterior west corridor ramp and soffit
-West entrance
-Security/welcome desk area
-Elevator lobby and current cafeteria eating and sofa area
The lobby renovation included:
-Adding a form of Indigenous land acknowledgement
-Adding Indigenous art inspired color to the ceiling of the west corridor
-Adding concealed up-lights to illuminate the soffit at the west exterior corridor ceiling
-Upgrading the west ramp to meet the University's standards for barrier free design
-Adding an outbound vestibule to the existing west entrance to control heat loss/gain, improve wayfinding and improve interior layout conditions. Code compliance of this solution needs to be determined/verified.
-Adding a living wall feature
-Adding digital technology in the lobby for messaging, branding and wayfinding
-Relocating the welcome/security desk to provide more open and flexible space
-Refreshing the lobby with new wall, ceiling, and floor finishes
-Considering adding cameras to the lobby for safety and security
-Flexible furniture to accommodate various and differing user needs
-Adding branding and improving interior signage and wayfinding
-Adding permanent identification/signage to the exterior podium elevation facing Bloor Street West
-New finishes and cladding to replace materials removed for asbestos abatement at exterior soffit, interior ceiling and wall surfaces
V&R provided mechanical and electrical engineering and design services in collaboration with Gow Hastings Architects to update, upgrade and renovate the areas of concern described above.
The gross floor area of the interior and exterior of the project was approximately 430 SQM. The project included the following spaces:
-The exterior west corridor ramp and soffit
-West entrance
-Security/welcome desk area
-Elevator lobby and current cafeteria eating and sofa area
The lobby renovation included:
-Adding a form of Indigenous land acknowledgement
-Adding Indigenous art inspired color to the ceiling of the west corridor
-Adding concealed up-lights to illuminate the soffit at the west exterior corridor ceiling
-Upgrading the west ramp to meet the University's standards for barrier free design
-Adding an outbound vestibule to the existing west entrance to control heat loss/gain, improve wayfinding and improve interior layout conditions. Code compliance of this solution needs to be determined/verified.
-Adding a living wall feature
-Adding digital technology in the lobby for messaging, branding and wayfinding
-Relocating the welcome/security desk to provide more open and flexible space
-Refreshing the lobby with new wall, ceiling, and floor finishes
-Considering adding cameras to the lobby for safety and security
-Flexible furniture to accommodate various and differing user needs
-Adding branding and improving interior signage and wayfinding
-Adding permanent identification/signage to the exterior podium elevation facing Bloor Street West
-New finishes and cladding to replace materials removed for asbestos abatement at exterior soffit, interior ceiling and wall surfaces
V&R provided mechanical and electrical engineering and design services in collaboration with Gow Hastings Architects to update, upgrade and renovate the areas of concern described above.
