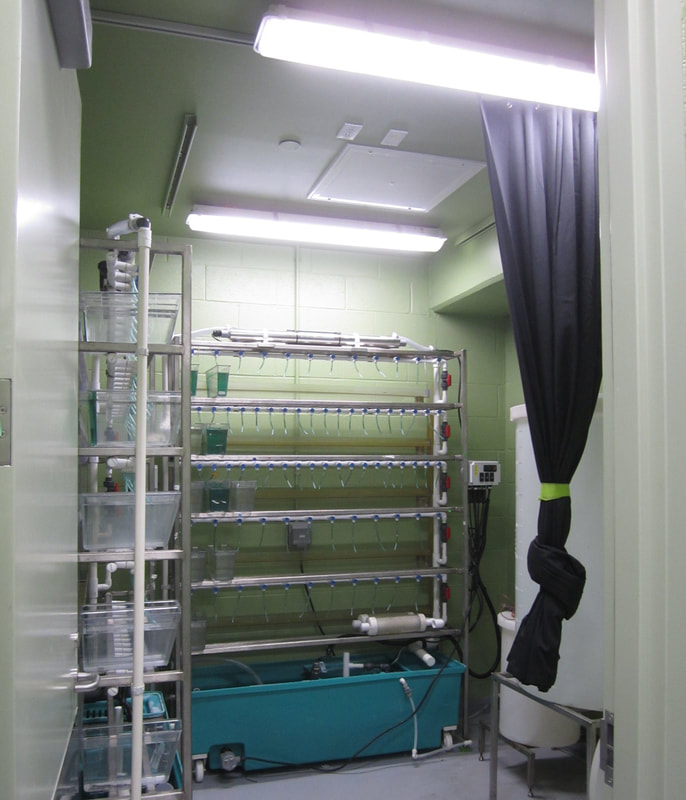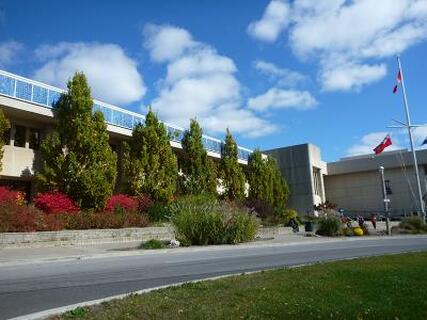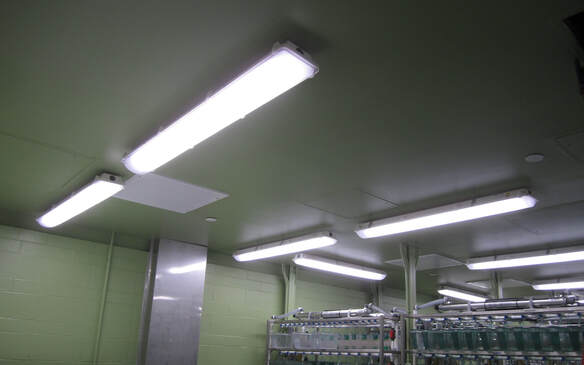|
Project Completed:
2017 |
Construction Value:
$ 2.5 Million |
Client:
Parkin Architects |
Location:
Mississauga, Ontario |
University of Toronto Mississauga, W.G. Davis Building
This project consisted of a mechanical and electrical design for new Biology and Fish Labs located in the existing W.G. Davis Building at the University of Toronto Mississauga.
Mechanical and electrical system upgrades included:
Mechanical and electrical system upgrades included:
- Temperature and humidity control for Biology Lab and new Zebra Fish Lab
- New laboratory air flow control system (Phoenix)
- New laboratory air flow control system (Acuity Enteliweb)
- New lighting controls including individual daylight/nighttime control for each fish lab room
- Plumbing design for new fish lab packs
- New PO system and storage tanks
- Laboratory gases for Biology Lab





