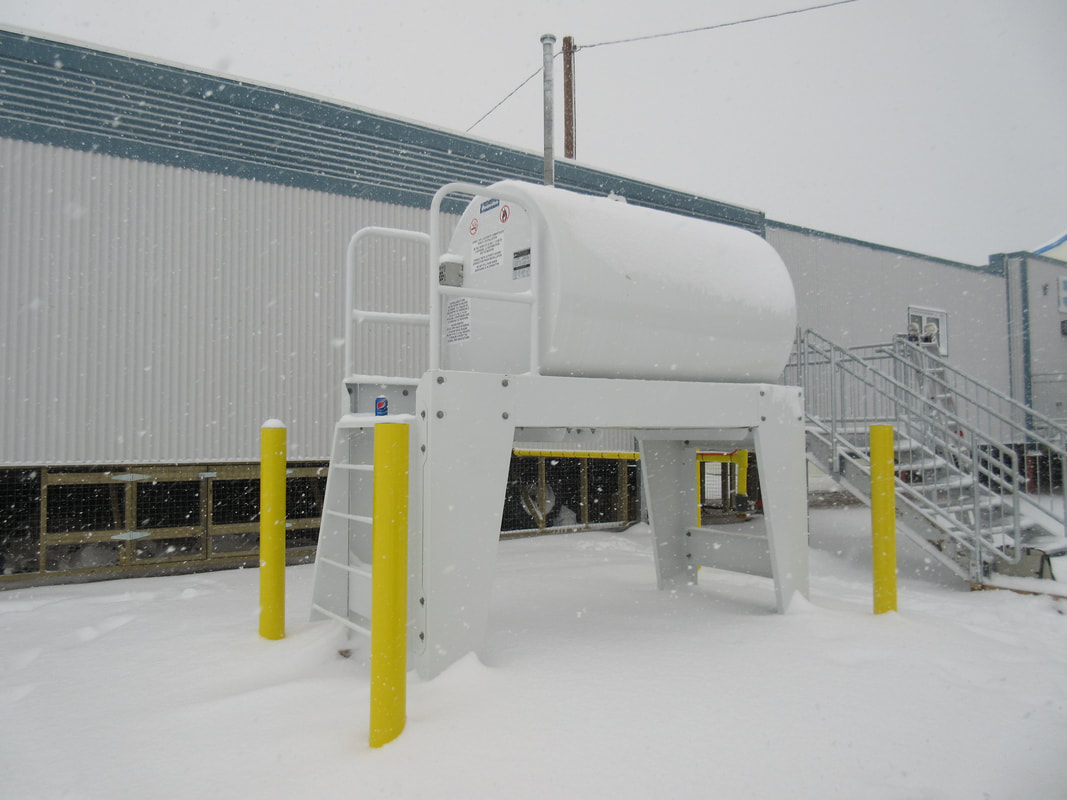|
Sam Pudlat Elementary School
Sam Pudlat Elementary School opened its doors to the local secondary school students and staff after the secondary school- Pitseolak High School in Cape Dorset, Nunavut was destroyed by a fire in 2015. As it was the only secondary school within commuting distance, they were forced to adapt and share the facility. They had split days with the younger students starting early in the morning and the older students in the afternoon and evening, allowing a small break for the staff switchover. The Government of Nunavut needed a better temporary solution before the replacement high school was built, slated for 2019.
Vanderwesten & Rutherford Associates Inc. completed the portable classroom addition; it was a feat in coordination as all materials were ordered prior to tendering the contract and shipped to the community by sea lift. The project comprised of 4 modular classrooms, an additional modular unit to be configured into staff offices, a small meeting room and a staff area. The modular addition had to be linked to the existing elementary school where they share a vestibule and the existing school’s services (gymnasium and washrooms). The modular addition had its own electrical service, IT room, and an oil tank to supply the individual boilers for each modular unit and their corridor. The addition was integrated into the existing school’s fire panel and security panel. An extension of the existing school’s sprinkler and boiler system were utilized for the link between the modular addition and the existing school. Careful selection of fixtures and materials was required for simplicity and suitability in the Northern Climate.
Vanderwesten & Rutherford Associates Inc. coordinated with the local architect to meet the requirements of the local authorities and good engineering practice for the environment. This project was completed on budget, with only one mechanical or electrical change order. This schedule was coordinated to coincide with shipping restrictions common for projects in the north it was completed on time.
Vanderwesten & Rutherford Associates Inc. completed the portable classroom addition; it was a feat in coordination as all materials were ordered prior to tendering the contract and shipped to the community by sea lift. The project comprised of 4 modular classrooms, an additional modular unit to be configured into staff offices, a small meeting room and a staff area. The modular addition had to be linked to the existing elementary school where they share a vestibule and the existing school’s services (gymnasium and washrooms). The modular addition had its own electrical service, IT room, and an oil tank to supply the individual boilers for each modular unit and their corridor. The addition was integrated into the existing school’s fire panel and security panel. An extension of the existing school’s sprinkler and boiler system were utilized for the link between the modular addition and the existing school. Careful selection of fixtures and materials was required for simplicity and suitability in the Northern Climate.
Vanderwesten & Rutherford Associates Inc. coordinated with the local architect to meet the requirements of the local authorities and good engineering practice for the environment. This project was completed on budget, with only one mechanical or electrical change order. This schedule was coordinated to coincide with shipping restrictions common for projects in the north it was completed on time.




