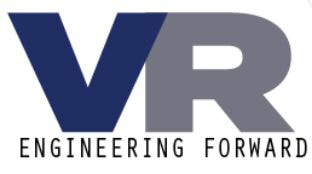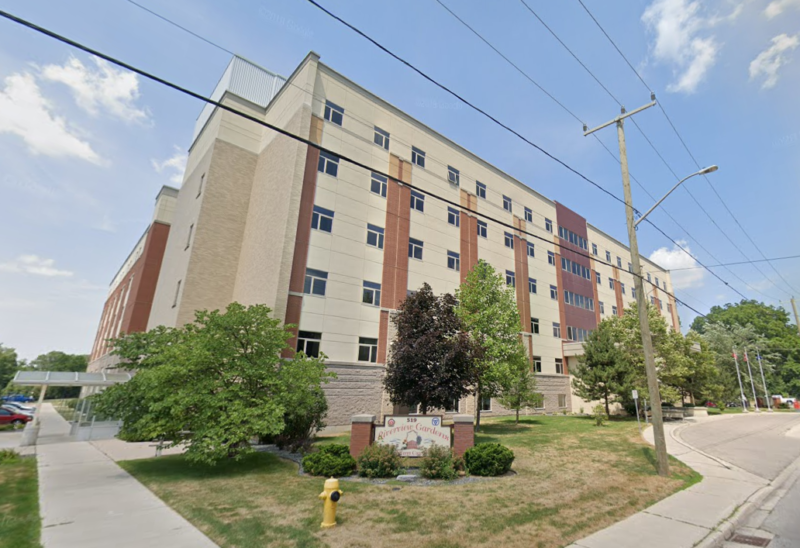|
Project Completed:
2006 |
Construction Value:
$33 Million |
Client:
Jorden & Cook Architects Ltd. |
Location:
Chatham, Ontario |
Riverview Gardens Long Term Care Facility
The project consisted of part of the original St. Joseph’s Hospital in Chatham being renovated into a Long Term Care Facility.
All existing Mechanical and Electrical installations were completely removed and replaced with new installations.
The building is a six storey high complex with a Mechanical/Electrical penthouse as well as retail and Doctor's office space on the main floor. This complex is complete with full laundry and kitchen facilities on main floor and serving and dining facilities on all upper floors. The facility houses 320 long term care beds and is approximately 250,000 sq. ft.
HVAC systems are comprised of several air handling units serving resident rooms each with hot water heating oils, chilled water cooling coils with 100% air supplied and exhausted from the resident rooms. Each air handling unit has a heat pipe heat reclaim device to recover heat. Resident rooms and perimeter areas are provided with ceiling hydronic radiant panels.
Common areas are served by multiple hot water heating/chilled water cooling air handling units. Each area is provided with an electronic VAV control box and reheat coil. Perimeter glazing is provided with ceiling hydronic radiant panels.
Hydronic heating is provided by multiple sectional cast iron power boilers (DeDietrich). Cooling is provided by centrifugal chillers with indoor cooling towers.
All existing Mechanical and Electrical installations were completely removed and replaced with new installations.
The building is a six storey high complex with a Mechanical/Electrical penthouse as well as retail and Doctor's office space on the main floor. This complex is complete with full laundry and kitchen facilities on main floor and serving and dining facilities on all upper floors. The facility houses 320 long term care beds and is approximately 250,000 sq. ft.
HVAC systems are comprised of several air handling units serving resident rooms each with hot water heating oils, chilled water cooling coils with 100% air supplied and exhausted from the resident rooms. Each air handling unit has a heat pipe heat reclaim device to recover heat. Resident rooms and perimeter areas are provided with ceiling hydronic radiant panels.
Common areas are served by multiple hot water heating/chilled water cooling air handling units. Each area is provided with an electronic VAV control box and reheat coil. Perimeter glazing is provided with ceiling hydronic radiant panels.
Hydronic heating is provided by multiple sectional cast iron power boilers (DeDietrich). Cooling is provided by centrifugal chillers with indoor cooling towers.



