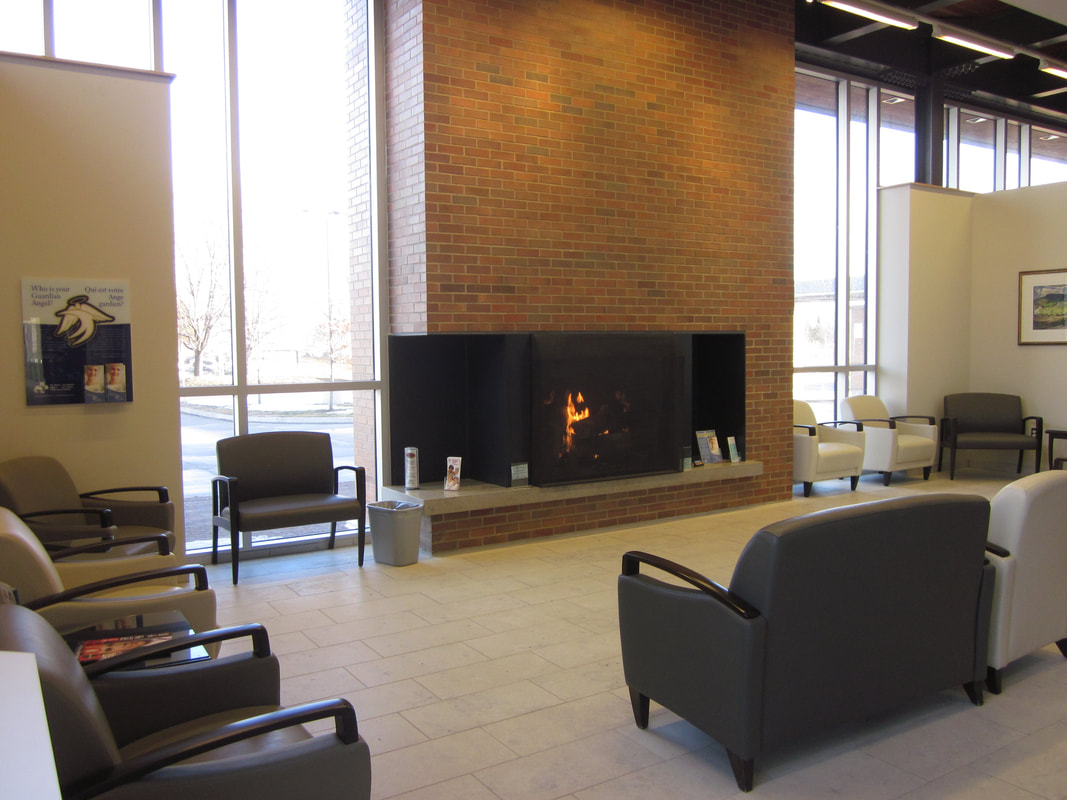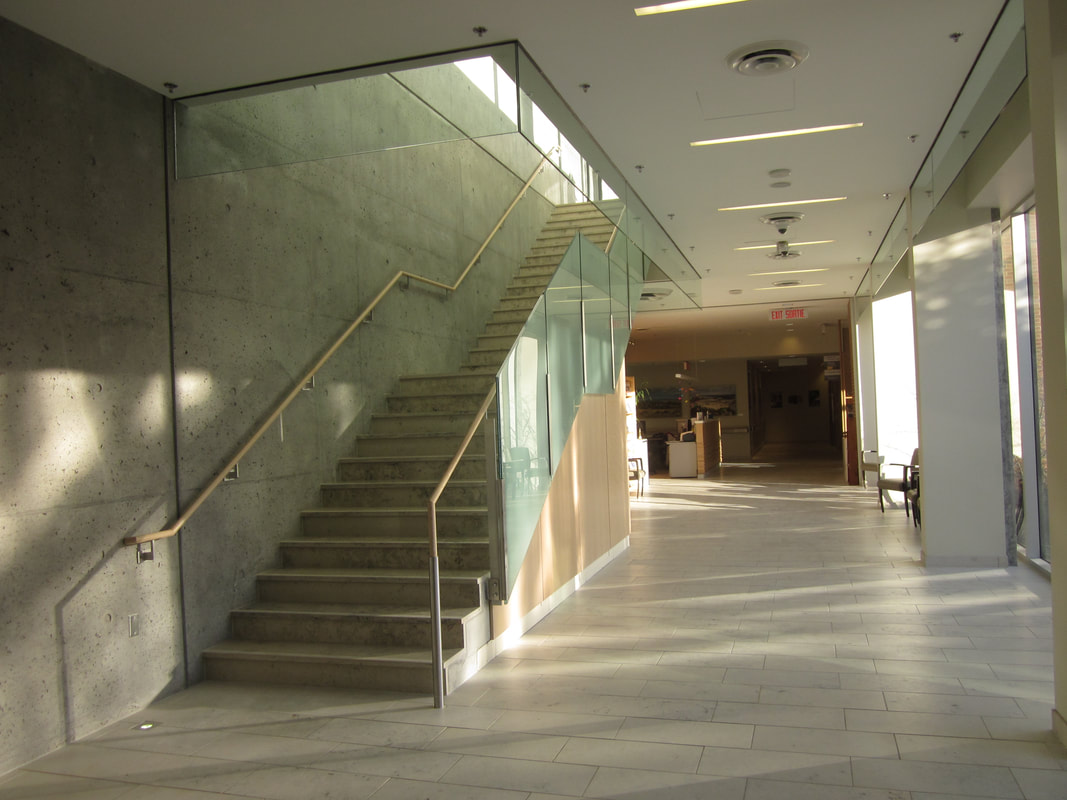|
Project Completed:
2014 |
Construction Value:
$66 Million |
Client:
Parkin Architects |
Location:
Ottawa, Ontario |
Queensway Carleton Hospital Redevelopment
The redevelopment project for Queensway Carleton Hospital represents a major redevelopment of the facility to improve the delivery of health are services in response to the Health Restructuring Commission, Ministry Health and Long Term Care, Cancer Care Ontario, and Dialysis needs of the local community.
The project is accommodated through a number of additions and renovations as follows:
The project is accommodated through a number of additions and renovations as follows:
- A three-storey addition approximately 128,760 sq. ft. to the North West of the existing facility to accommodate Dialysis, CSR, Surgical Suites, PACU, Day Surgery and Rehab
- A two-storey addition of approximately 2,000 sq. ft. to the North, adjacent to the existing Diagnostic department at Level 2 to house part of the much needed expansion of the DI department and its new MRI machine
- A one-storey addition at the South facing Main Entry of the facility of approximately 3,000 sq. ft. will house the new Public Entrance
- Approximately 263,310 sq. ft. of renovation of existing spaces to accommodate Food Service, Cardiopulmonary Clinics, Lab, Pharmacy, Ambulatory Procedure, Diagnostic Imaging and numerous support spaces
- Approximately 13,000 sq. ft. of Fit-Up space within the shelled in space of the Part 2 ER expansion
- New hot water and steam boiler plant, 15 air handling units, medical air, medical vacuum, and scavenging systems
- New main electrical room and upgrades to emergency power distribution
- New fire alarm system, IT Server Room, and nurse call upgrades




