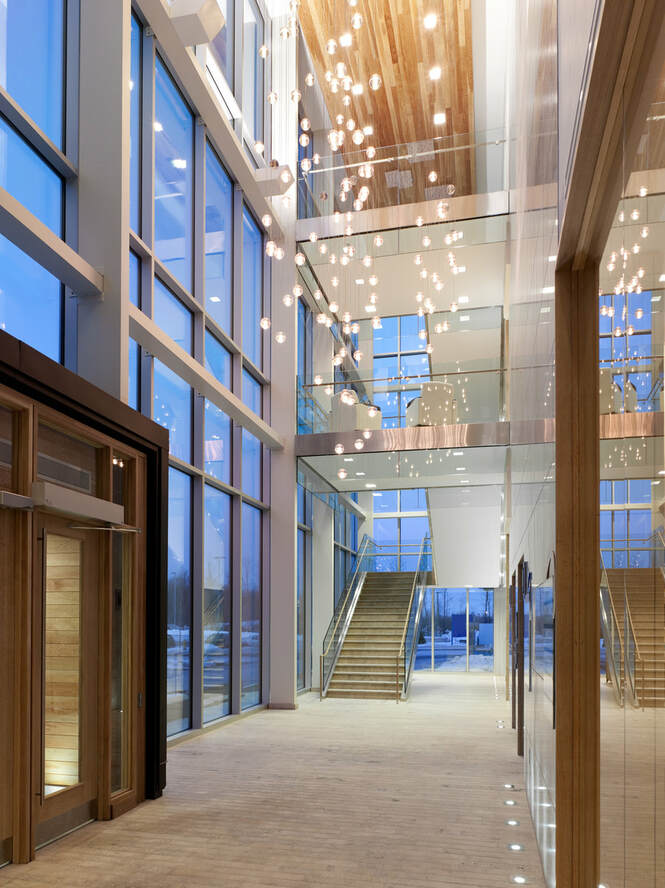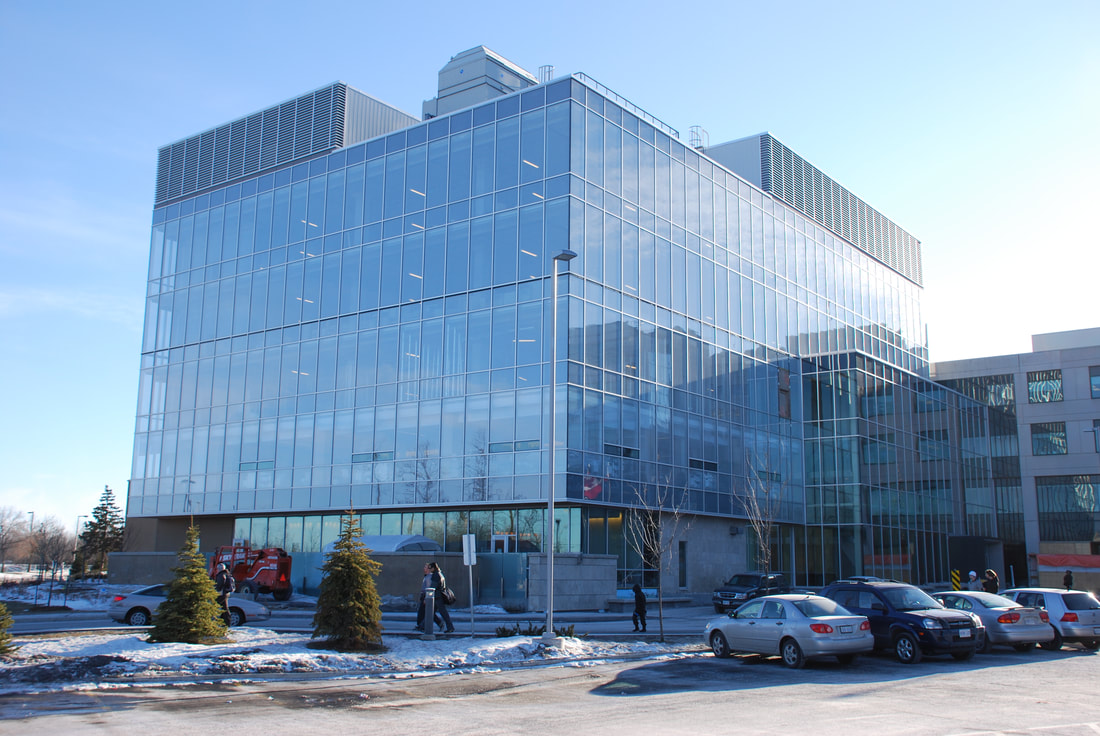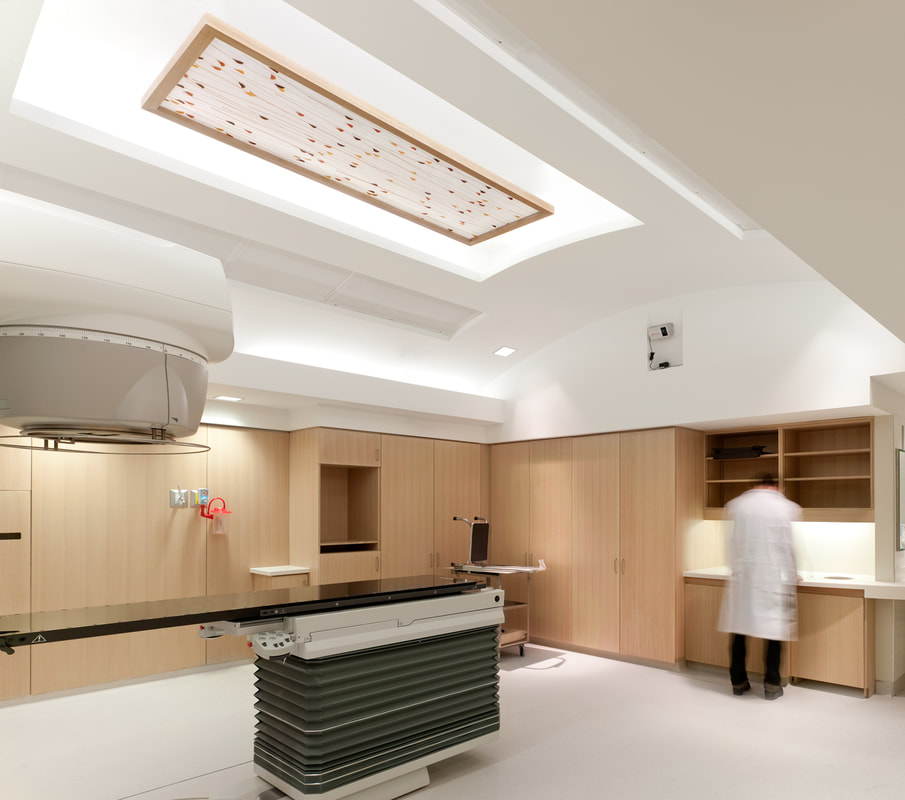|
Project Completed:
2010 |
Construction Value:
$50 Million |
Client:
Perkins + Will |
Location:
Ottawa, Ontario |
The Ottawa Regional Cancer Centre
A partnership between with Queensway Carleton Hospital (QCH), and the Ottawa Hospital (TOH) resulted in a two-site Cancer Centre development project. The General Campus project is the expansion to the existing regional Cancer Centre, and the QCH site will see the development of a satellite site, which TOH staff’s and operates to provide cancer treatments and services to the patients in the region’s west end. The redevelopment of TOH consisted of a two-storey addition and basement provision for vertical expansion, 68,500 sq. ft. of new construction, as well as 32,000 sq. ft. of renovations to the existing Cancer Centre.
V&R assisted in actualizing Perkins + Will’s naturalistic vision of the Cancer Centre through innovative mechanical and electrical design. V&R incorporated energy efficient technologies into the design of both mechanical and electrical systems. The design intent as coordinated with operations staff, was to ensure that the new systems were integrated seamlessly into the existing infrastructure.
Our plan included:
V&R assisted in actualizing Perkins + Will’s naturalistic vision of the Cancer Centre through innovative mechanical and electrical design. V&R incorporated energy efficient technologies into the design of both mechanical and electrical systems. The design intent as coordinated with operations staff, was to ensure that the new systems were integrated seamlessly into the existing infrastructure.
Our plan included:
- 2-storey addition and basement provision for vertical expansion
- 4 Radiation Treatment Bunkers
- Chemotherapy, Support Space
- Brachytherapy
- Clinical Trials, Isolation Room, Workshop
- Boiler Room, Chiller Room, Emergency Generator Room





