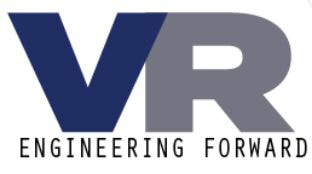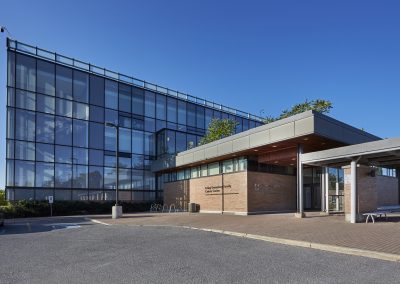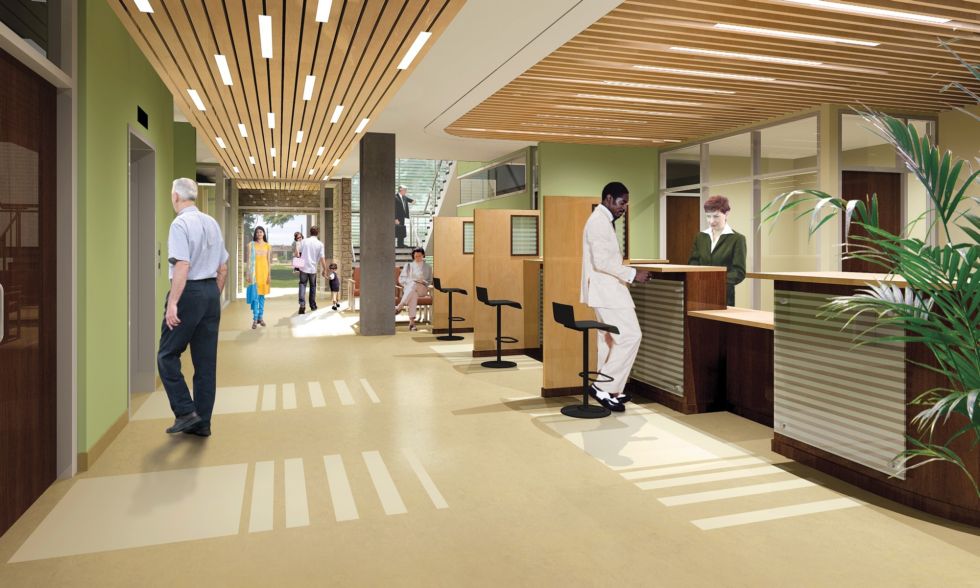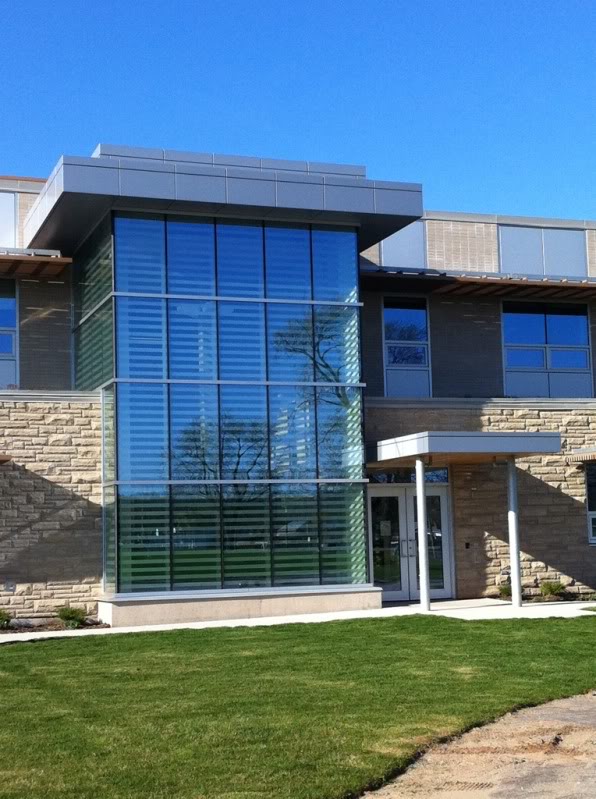|
Project Completed:
2010 |
Construction Value:
$12 Million |
Client:
McCallum Sather Architects Inc. & Parkin Architects |
Location:
Hamilton, Ontario |
North Hamilton Community Health Centre- LEED
This community-based health centre offers primary care and related services to Hamilton’s north end community. The facility program is based on five major functional groups; primary care clinic, rehabilitation and chiropody, health promotion, immigrant and refugee program and a branch of the Hamilton Public Library. The physical parameters of the site combined with the functional program requirements result in an efficient two-storey building design, with a central atrium space.
The Primary Care Clinic, Health Promotions, Immigrant and Refugee Program, and the public library are located on the main level. The Rehabilitation and Chiropody and administrative offices are located on the second level.
The Centre is designed to meet LEED silver requirements with an estimated energy savings of over 30%. Major contributors to the LEED rating includes, passive solar management through building form and tectonics, significant water conservation measures as well as enhancing indoor air quality through careful selection of interior fittings and finishes. Passive cooling during the swing seasons will occur by natural ventilation within the central atrium space.
The Primary Care Clinic, Health Promotions, Immigrant and Refugee Program, and the public library are located on the main level. The Rehabilitation and Chiropody and administrative offices are located on the second level.
The Centre is designed to meet LEED silver requirements with an estimated energy savings of over 30%. Major contributors to the LEED rating includes, passive solar management through building form and tectonics, significant water conservation measures as well as enhancing indoor air quality through careful selection of interior fittings and finishes. Passive cooling during the swing seasons will occur by natural ventilation within the central atrium space.





