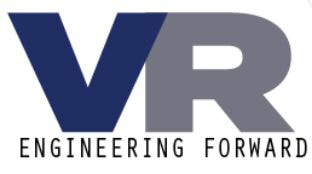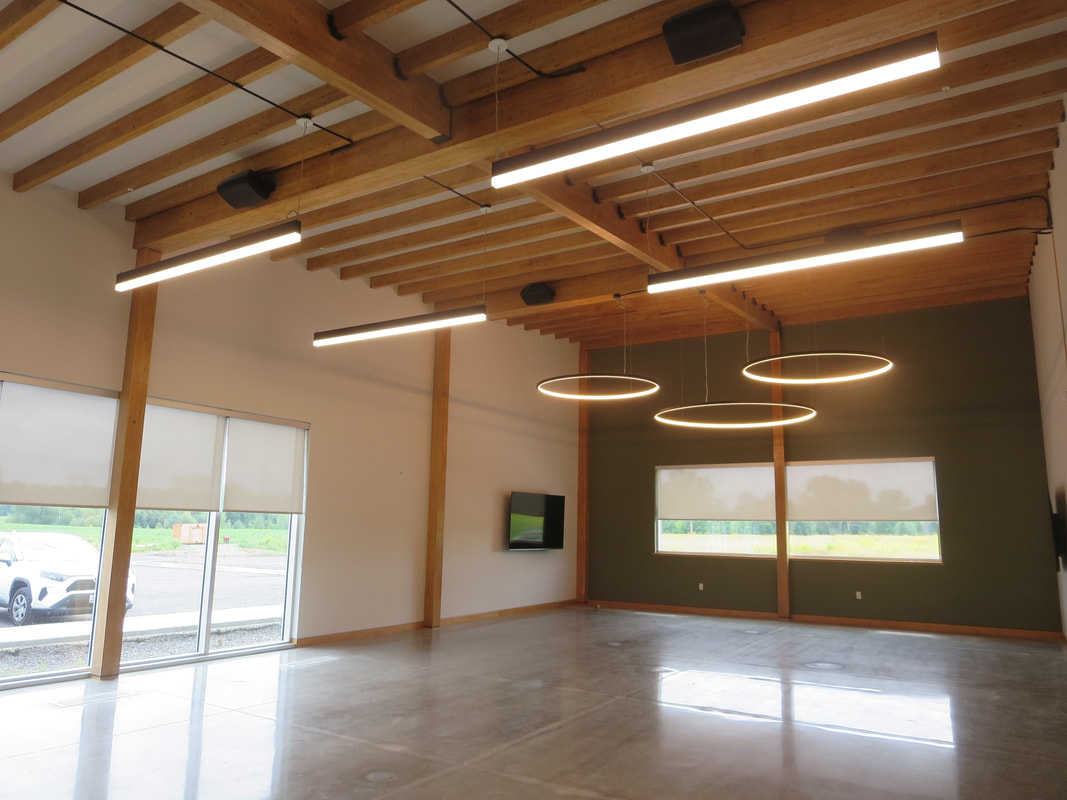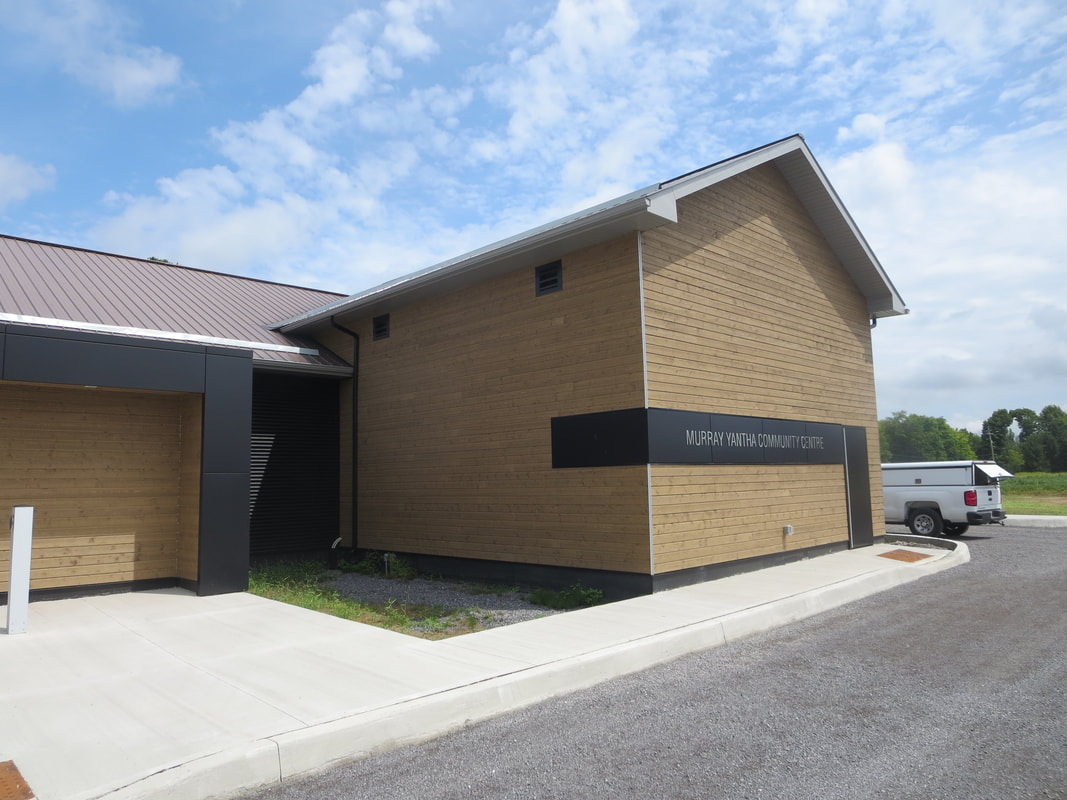|
Project Completed:
2019 |
Construction Value:
$3.9 Million |
Client:
+VG Architects |
Location:
Arnprior, Ontario |
McNab/Braeside Municipal Office & Perneel Building
The Township of McNab/Braeside had retained +VG Architects and Vanderwesten & Rutherford Associates Inc. to complete architectural and engineering design services for the construction of a new Municipal Office. Additionally, renovations to the existing adjacent building (Perneel Building) was entailed in the scope of work. The new municipal office is 8,277 sq. ft. while the Perneel Building renovation is 5,183 sq. ft. Mechanically, this project includes piping and plumbing fixtures throughout, VAV terminal units and controls, ductwork, roof drains, hydronic equipment, boiler, AHUs and RTUs, grilles and diffusers and a propane tank. Electrically, this project includes exterior and interior lighting with occupancy sensors, receptacles and switch circuits, generator, voice/data outlets, thermostats throughout, electrical panels and transformers, addressable fire alarm system, remedial wiring to AHUs, and electrical power distribution.
The Municipal Office included:
The Perneel Building renovation included:
The Municipal Office included:
- 1 Executive office
- 7 enclosed professional offices
- 3 professional offices with adjacent plans rooms
- 5 cubical spaces
- Reception work space & counters
- Office supply & photocopy room
- Staff washrooms
- Shower facilities
- Lunchroom with kitchenette
- 2 Large meeting rooms
- Fire proof file storage
- File storage room
- 2 Storage rooms
- 2 Coat rooms
- Modern entrance & lobby
- Public washrooms
- Janitorial room
- Council Chambers
- Kitchenette off Council Chambers
- Electrical/Mechanical room
- IT equipment room
The Perneel Building renovation included:
- Re-purposed for open concept, market and general assembly space
- Upgraded building in parallel with the municipal office design
- Washrooms and canteen facilities
- Optimized servicing with the new municipal office building




