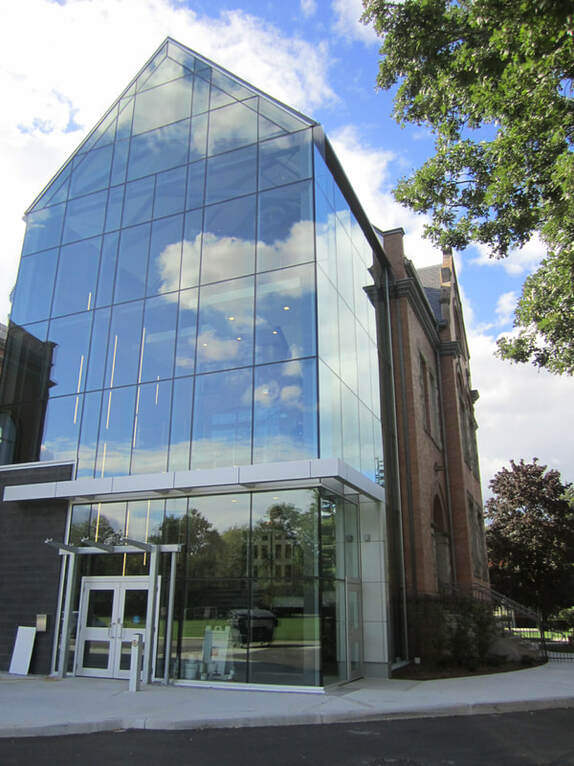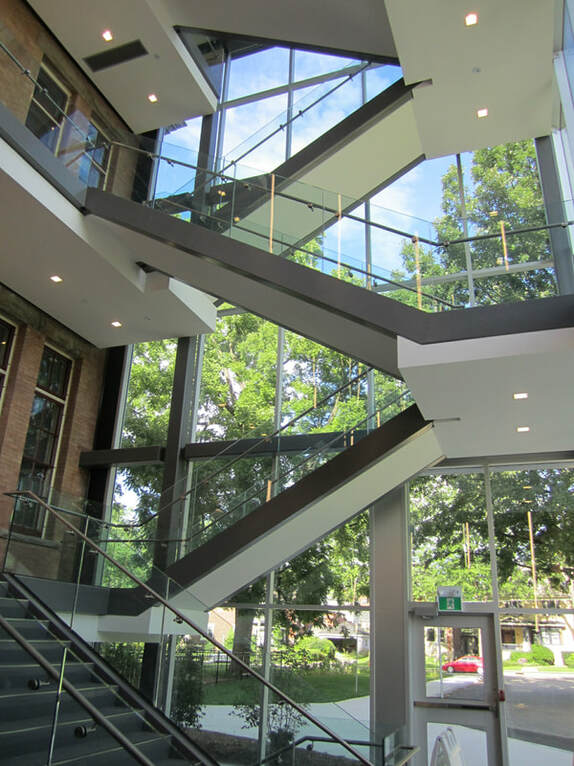|
Project Completed:
2016 |
Construction Value:
$11.3 Million |
Client:
+VG Architects |
Location:
London, Ontario |
London Normal School
The former Normal School and “Village Green” are important landmarks in the Old South London community. The building was constructed between 1898 and 1900. The property was the location of the third Normal School (Teacher’s College) in the Province after Toronto and Ottawa, and served that purpose until 1958. Between 1958 and 1963, the building was occupied as a Junior High School, and then as the Education Centre offices for the London Board of Education until 1984. In 1985, it became the headquarters of the London and Middlesex County Roman Catholic Separate School Board, who remained there until 2004. The building has been vacant since that time.
The renovations to the Normal School accommodated a community space, childcare Centre, YMCA offices, meeting and gathering spaces and classrooms.
V&R provided Mechanical & Electrical services which consisted of:
The renovations to the Normal School accommodated a community space, childcare Centre, YMCA offices, meeting and gathering spaces and classrooms.
V&R provided Mechanical & Electrical services which consisted of:
- Fire Alarm Upgrades and Lighting Upgrades throughout
- Upgrade of the mechanical (including a new state of the art VRF HVAC system) and electrical systems
- Parking lot and exterior lighting improvements.
- Barrier free and accessibility upgrades
- New storm and sanitary sewer.




