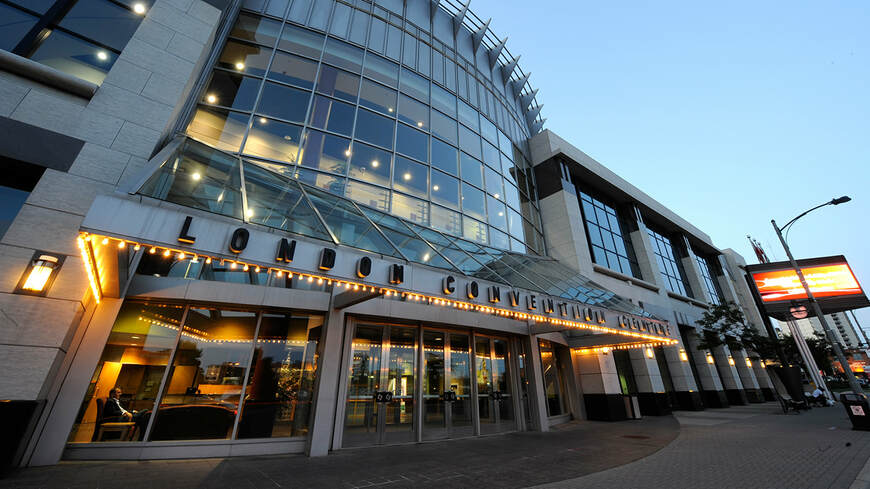|
Project Completed:
1992 |
Construction Value:
$40 Million |
Client:
Webb Zerafa Menkes Housden |
Location:
London, Ontario |
London Convention Centre
A 110,000 sq. ft. new built facility which includes banquet halls, meeting rooms, a main convention hall to accommodate three thousand five hundred (3,500) occupants, kitchen facilities and administration space.
The first floor offers 5 salons, 5 boardrooms and a 300 seat tiered theatre. The LCC can accommodate up to 2100 people for a dinner or 500-700 for a convention with a tradeshow.
The facility offers a total of 63,000 sq. ft. of multi-purpose space with the 33,000 sq. ft. Grand Ballroom located on the second floor. The Grand Ballroom can be divided into 8 separate sections and is fully carpeted. This space is used for tradeshows, gala dinners and receptions, convention plenary space and breakout rooms.
The first floor offers 5 salons, 5 boardrooms and a 300 seat tiered theatre. The LCC can accommodate up to 2100 people for a dinner or 500-700 for a convention with a tradeshow.
The facility offers a total of 63,000 sq. ft. of multi-purpose space with the 33,000 sq. ft. Grand Ballroom located on the second floor. The Grand Ballroom can be divided into 8 separate sections and is fully carpeted. This space is used for tradeshows, gala dinners and receptions, convention plenary space and breakout rooms.



