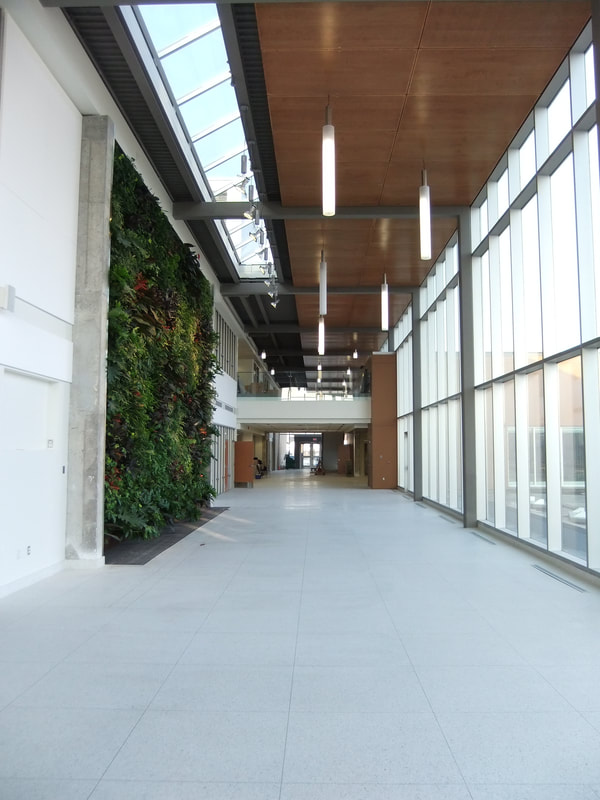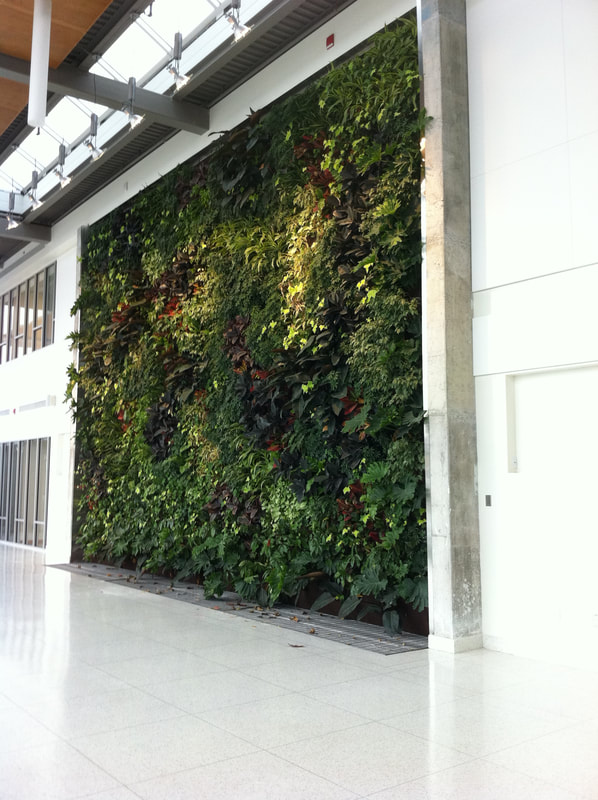|
Project Completed:
2009 |
Construction Value:
$12 Million |
Client:
J.P. Thomson Architects Ltd. |
Location:
Leamington, Ontario |
Leamington Municipal Building
The Municipal Building in Leamington is a 43,400 sq. ft., two-storey building with an exterior plaza area and reflecting pool. It has a 130 person Council Chamber with an opening partition into the waiting/gallery area for overflow conditions and was designed as an open concept.
It consists of private offices, meeting rooms, staff rooms and a large two-storey open gallery. The public gallery itself incorporates a bio-filter living wall that rises the full two-storey gallery height.
This building is a post disaster design and the entire facility is on essential power through a diesel-fired standby generator set with extended fuel storage. It also contains an emergency operation centre that incorporates HVAC systems that are redundant and independent of the building central plant.
It consists of private offices, meeting rooms, staff rooms and a large two-storey open gallery. The public gallery itself incorporates a bio-filter living wall that rises the full two-storey gallery height.
This building is a post disaster design and the entire facility is on essential power through a diesel-fired standby generator set with extended fuel storage. It also contains an emergency operation centre that incorporates HVAC systems that are redundant and independent of the building central plant.




