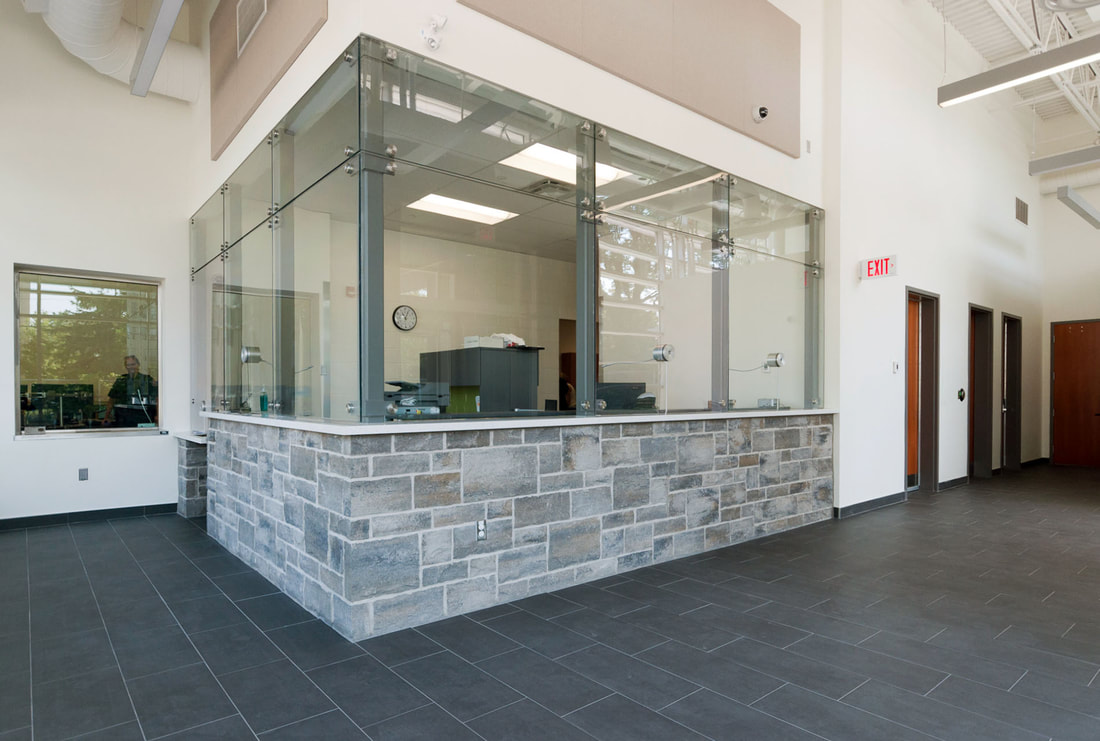|
Project Completed:
2013 |
Construction Value:
$6.5 |
Client:
Town of LaSalle, LaSalle Police |
Location:
LaSalle, Ontario |
LaSalle Police Facility
The Town of LaSalle set out to relocate their existing municipal buildings to new and renovated buildings in the Vollmer Complex Lands in 2011.
The Police building is a new 22,000 SF facility which includes administrative offices, training offices, and an indoor parking garage. This building is also classified as a "Post Disaster Building."
V&R were retained to provide mechanical and electrical design services for this project, in collaboration with JP Thomson Architects Ltd.
Some systems for this facility consist of the following:
-High efficiency gas-fired heating furnace and DX cooling coil/condenser
-Perimeter electric heating system equipped with terminal unit heaters
-RTU's fan motor equipped with VFDs
-Fire protection sprinkler system
-Roof storm water piping system
-Parking garage general ventilation system and dedicated vehicle engine exhaust system
-Dedicated air compressor piping system
The Police building is a new 22,000 SF facility which includes administrative offices, training offices, and an indoor parking garage. This building is also classified as a "Post Disaster Building."
V&R were retained to provide mechanical and electrical design services for this project, in collaboration with JP Thomson Architects Ltd.
Some systems for this facility consist of the following:
-High efficiency gas-fired heating furnace and DX cooling coil/condenser
-Perimeter electric heating system equipped with terminal unit heaters
-RTU's fan motor equipped with VFDs
-Fire protection sprinkler system
-Roof storm water piping system
-Parking garage general ventilation system and dedicated vehicle engine exhaust system
-Dedicated air compressor piping system



