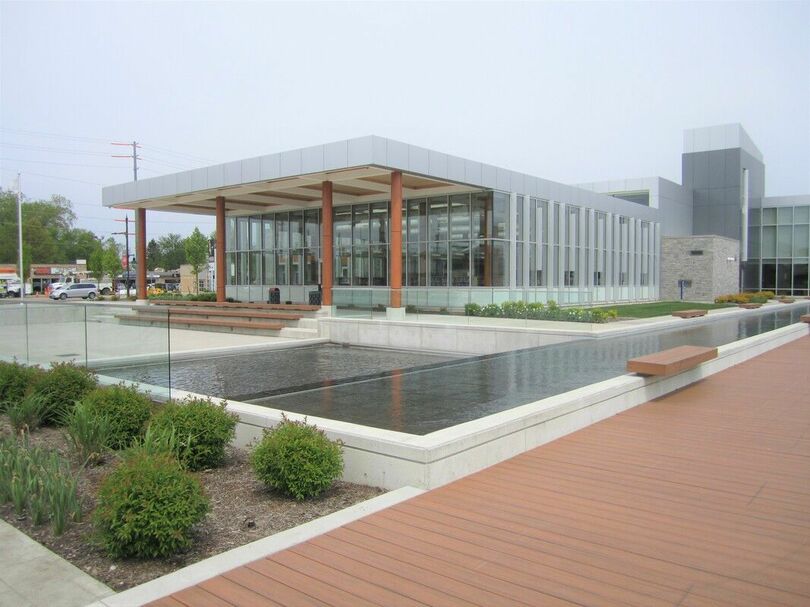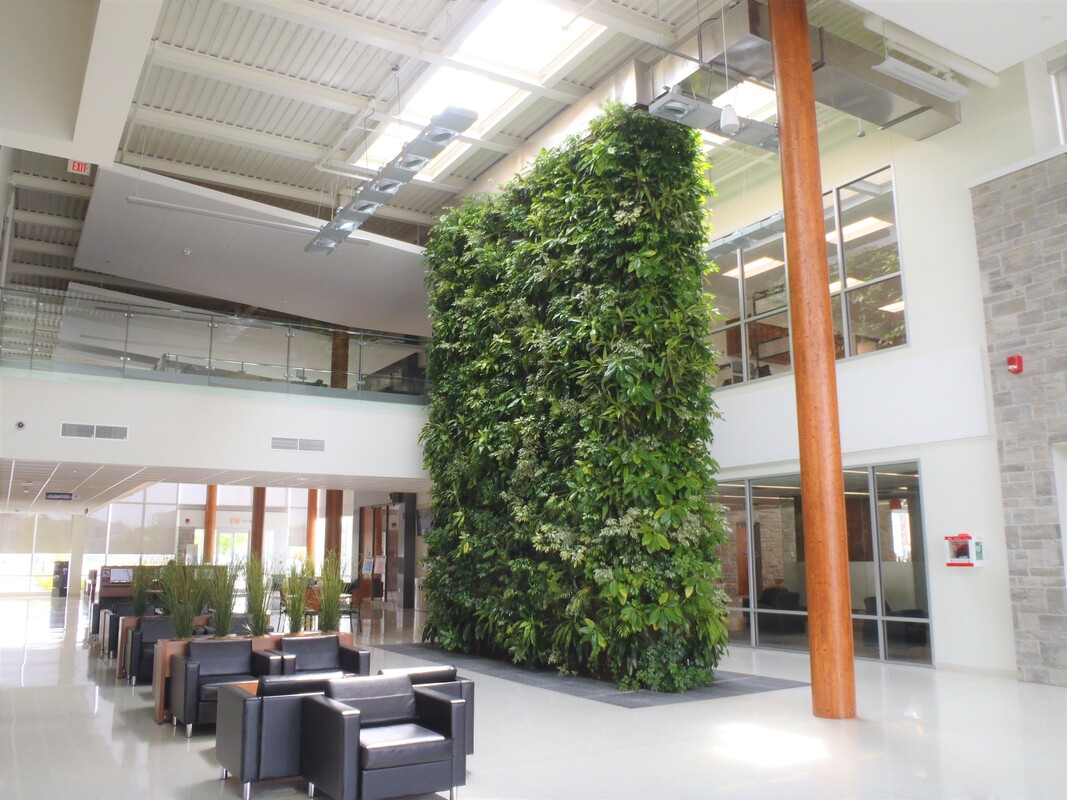|
Project Completed:
2013 |
Construction Value:
$12.2 Million |
Client:
JP Thomson Associates |
Location:
LaSalle, Ontario |
LaSalle Municipal Centre & Town Hall
The Town of LaSalle Municipal Centre is the final building for the relocation project. It’s a new construction, two-storey building which was classified as a “Post Disaster Building”. The building is 45,460 sq. ft. and is comprised of the following areas:
- Town Hall Administration
- Council Chambers
- Atrium
- Library
- Senior Centre
- Around the building is a civic park, water feature, gardens, promenade and public plaza. There’s also two parking lots; one for staff (50 spaces) and one for the public (85 spaces).
- HVAC VAV air distribution system
- Dedicated roof top air handling unit
- High efficiency gas-fired heating furnace
- DX cooling coil/condenser
- Perimeter hot water heating system
- 95% high-efficiency condensing boilers
- Terminal unit heaters such as: wall finned baseboards, ceiling panels
- Fan and pump motors equipped with VFDs
- Dedicated BMS
- Fire protection sprinkler system
- Domestic cold and hot water piping system equipped with high efficiency heaters
- Roof storm water piping system




