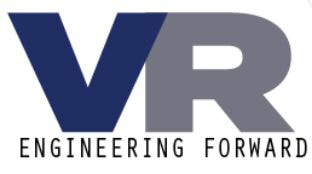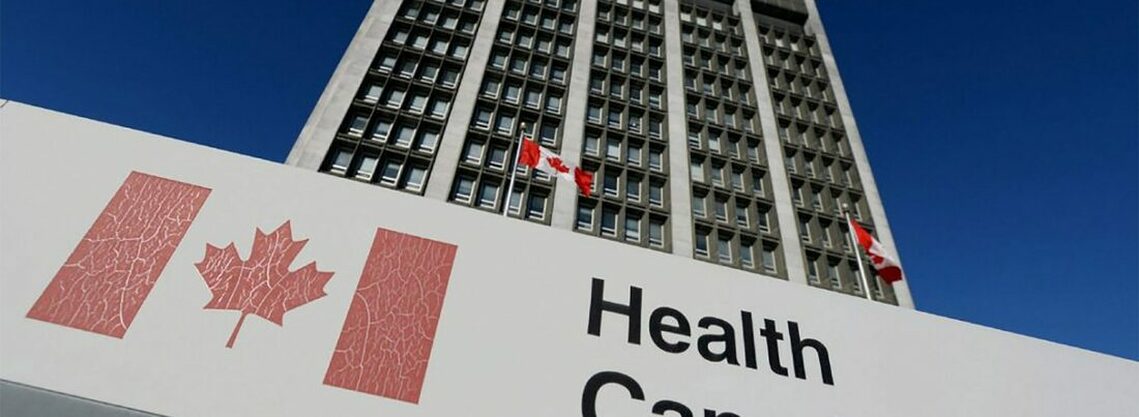|
Project Completed:
2016 |
Infrastructure Type:
Federal Government |
Client:
Erskine-Dredge & Associates Architects |
Location:
Ottawa, Ontario |
Health Canada Building
The renovation to the kitchenettes, board room, and copy rooms took place on the three floors in the Graham Spry building. Renovations were to bring the spaces up to current Government workplace standards (Workplace 2.0) in terms of plumbing, HVAC, fire protection, lighting, power, and systems. A gap analysis was conducted to identify any non-compliance items. Project risks were identified early in the design, and estimates were included as a submission requirement.
V&R coordinated with the project management team and the architect to ensure the design met the user requirements. construction was planned to be completed under multiple phases to minimize the impact on the building occupants. Reliability level security clearance was a requirement for the design team. National Master Specifications (NMS) were utilized as per Public Works & Government Services Canada standards.
V&R coordinated with the project management team and the architect to ensure the design met the user requirements. construction was planned to be completed under multiple phases to minimize the impact on the building occupants. Reliability level security clearance was a requirement for the design team. National Master Specifications (NMS) were utilized as per Public Works & Government Services Canada standards.



