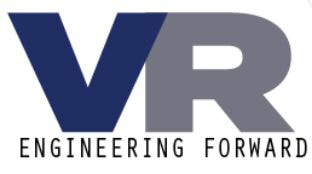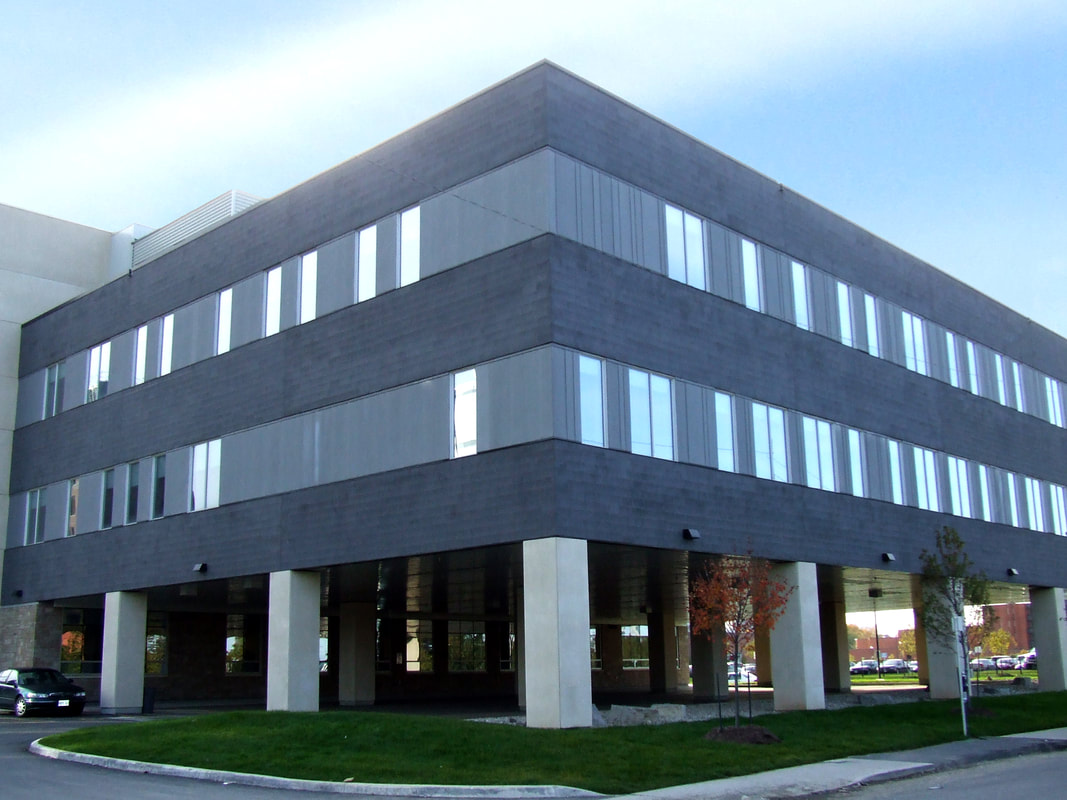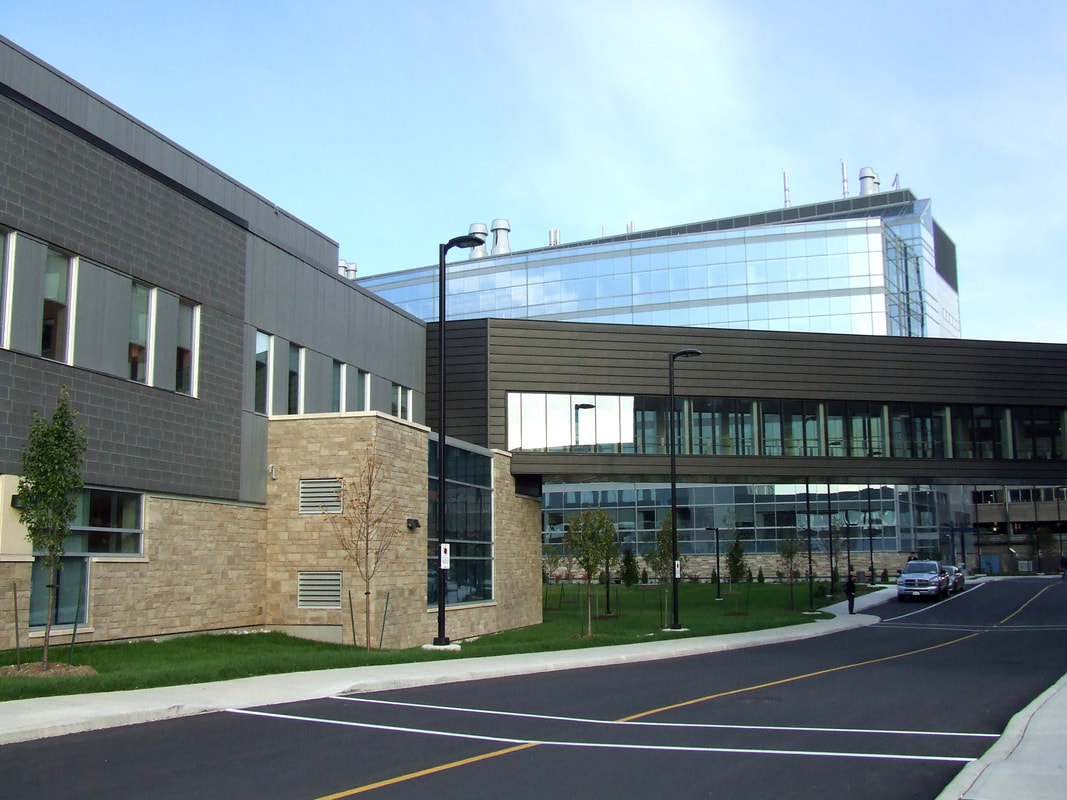|
Project Completed:
2009 |
Construction Value:
$40 Million |
Client:
Parkin Architects & McCallum Sather Architects |
Location:
Hamilton, Ontario |
Hamilton General Hospital Rehabilitation & A.B.I. Facility
The Rehabilitation and Aquired Brain Injury (A.B.I) Facility for Hamilton Health Sciences was built on an urban brownfield site in north Hamilton and has been designed to LEED principles including green roofs. Project size was approximately 100,000 sq. ft. with a total inpatient capacity of 91 beds. The facility program is based on three major functional groups; ambulatory,
neuromuscular/neuro-cognitive and acquired brain injury patients. The physical parameters of the site combined with the facility program requirements resulted in a very unique three-storey building design that creatively integrates functional patient and staff requirements with urban site context.
Ambulatory treatment areas are located on the main level and include occupational and physical therapy treatment areas, orthotics and prosthetics, a therapeutic pool and many related administration spaces. The “state-of-the-art” Rehabilitation facility is linked to the main hospital by a bridge. This bridge also creates access to the Boiler and Cogen Plants. This essential structural feature allows patients to be transported between the Rehabilitation & A.B.I. Facility and hospital. This will dramatically improve care of the patients and cut down on time wasted by transferring them via ambulance.
neuromuscular/neuro-cognitive and acquired brain injury patients. The physical parameters of the site combined with the facility program requirements resulted in a very unique three-storey building design that creatively integrates functional patient and staff requirements with urban site context.
Ambulatory treatment areas are located on the main level and include occupational and physical therapy treatment areas, orthotics and prosthetics, a therapeutic pool and many related administration spaces. The “state-of-the-art” Rehabilitation facility is linked to the main hospital by a bridge. This bridge also creates access to the Boiler and Cogen Plants. This essential structural feature allows patients to be transported between the Rehabilitation & A.B.I. Facility and hospital. This will dramatically improve care of the patients and cut down on time wasted by transferring them via ambulance.




