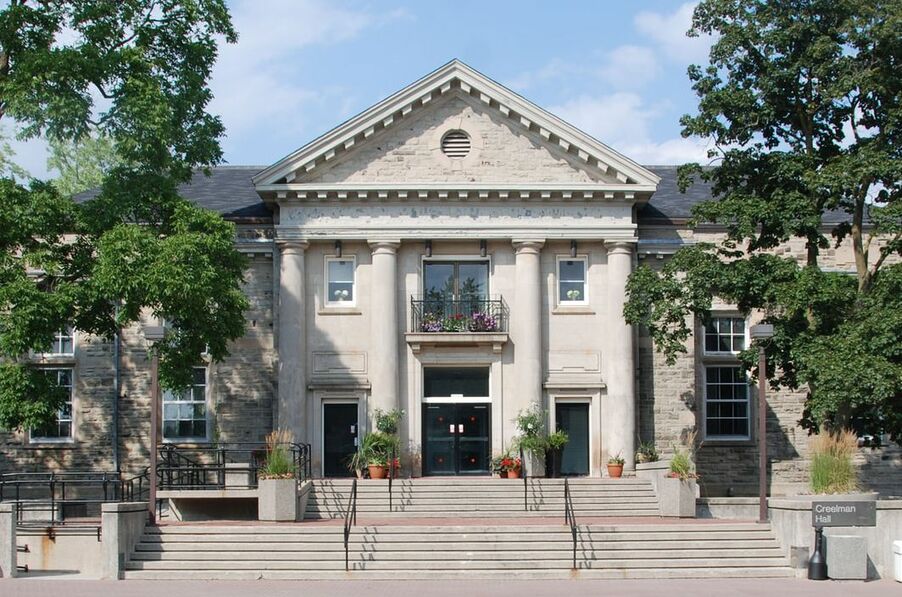|
Project Completed:
2013 |
Construction Value:
$3 Million |
Client:
John MacDonald Architect Inc. |
Location:
Guelph, Ontario |
Guelph University, Creelman Hall
|
Creelman Hall is a two-storey, 30,334 sq. ft., Georgian Revival, stone structure officially opened as a dining hall for the Ontario Agricultural College in 1914. The building accommodates a 500 seat dining hall (two storey ceiling height) used by students, faculty, staff, conference and banquet guests and visitors.
The facility was originally renovated in 1969 and then redeveloped in 1993 as a food hall in a ‘market place’ setting. Several renovations over the years involved food service upgrades, a concrete access ramp and steps on the west side, curved steps on north and south sides, removing and closing in the ceiling skylight, etc. V&R is completed additional renovations to Creelman Hall which improved the overall appeal, viability, ventilation and efficiency of the dining areas. |
The renovations include a completely new kitchen, new kitchen equipment and renovated dining area. The associated upgraded services include:
• Replacement of an existing HVAC unit wit • Dedicated variable air volume kitchen hood make up air system, • Dedicated kitchen HVAC system, • Dining hall HVAC system • Control system integration with the kitchen ventilation and HVAC equipment control systems • Upgrade from existing pneumatic controls to DDCh 3 new custom roof-mounted HVAC units, • Dedicated kitchen variable air volume control system with pre programmed scenes / operating modes, • Variable air volume kitchen exhaust hoods, • Dedicated variable air volume kitchen hood exhaust systems, |



