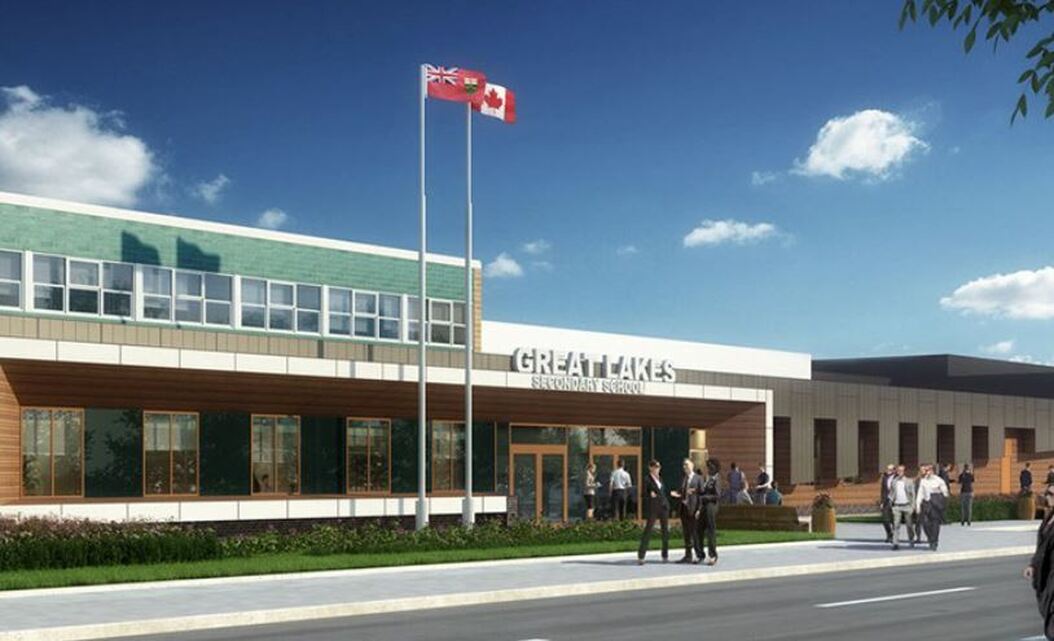|
Project Completed:
2018 |
Construction Value:
$21 Million |
Client:
+VG Architects |
Location:
Sarnia, Ontario |
Great Lakes Secondary School
V&R provided mechanical and electrical design services for a full renovation of the High School, but specifically the M & E systems (construction value of $8 M) throughout the existing facility. The construction was broken down into 2 Phases with the 1st being mostly limited to demolition of existing systems (construction value of $1 M).
Phase 2 then replaces all unit ventilator and F/A systems within the existing facility and added for the addition. The building renovation consists of classrooms, gymnasiums, office, staff areas, washrooms, Greenhouse, Tech and Science Classes with est. 80,000 sq. ft. The building addition consists of a new auditorium with stage, set-up area, washrooms, music classrooms, aboriginal class and meeting room and new school entrance at an est. 22,000 sq. ft.
The Mechanical system upgrade is replacing an aged make-up air/fan system with dedicated and managed DOAS (dedicated outdoor air systems) and replacing the base mounted unit ventilators and radiation with a new VRF (variable refrigerant flow) system and upgraded radiation. The VRF system is complete with cooling and simultaneous heating to best manage the temperature and humidity levels throughout the school.
The entire facility will have a new sprinkler system installed, new Addressable Fire Alarm and new PA system. New lighting throughout the school complete with controls and integrated building management system. The addition is also complete with a Solar Wall system installed on the south elevation of the building. This collector has a total area of 2,440 sq. ft. and will deliver a total of 5000CFM of super-heated outdoor hair to the rooftop AHU during winter months. The auditorium is complete with lighting, stage lighting, stage controls, sound control, etc.
The site was also affected by the addition with all new site lighting and site services brought to building. Electrical service upgrade was also completed for the entire school with integration into the existing.
Phase 2 then replaces all unit ventilator and F/A systems within the existing facility and added for the addition. The building renovation consists of classrooms, gymnasiums, office, staff areas, washrooms, Greenhouse, Tech and Science Classes with est. 80,000 sq. ft. The building addition consists of a new auditorium with stage, set-up area, washrooms, music classrooms, aboriginal class and meeting room and new school entrance at an est. 22,000 sq. ft.
The Mechanical system upgrade is replacing an aged make-up air/fan system with dedicated and managed DOAS (dedicated outdoor air systems) and replacing the base mounted unit ventilators and radiation with a new VRF (variable refrigerant flow) system and upgraded radiation. The VRF system is complete with cooling and simultaneous heating to best manage the temperature and humidity levels throughout the school.
The entire facility will have a new sprinkler system installed, new Addressable Fire Alarm and new PA system. New lighting throughout the school complete with controls and integrated building management system. The addition is also complete with a Solar Wall system installed on the south elevation of the building. This collector has a total area of 2,440 sq. ft. and will deliver a total of 5000CFM of super-heated outdoor hair to the rooftop AHU during winter months. The auditorium is complete with lighting, stage lighting, stage controls, sound control, etc.
The site was also affected by the addition with all new site lighting and site services brought to building. Electrical service upgrade was also completed for the entire school with integration into the existing.



