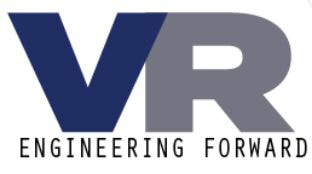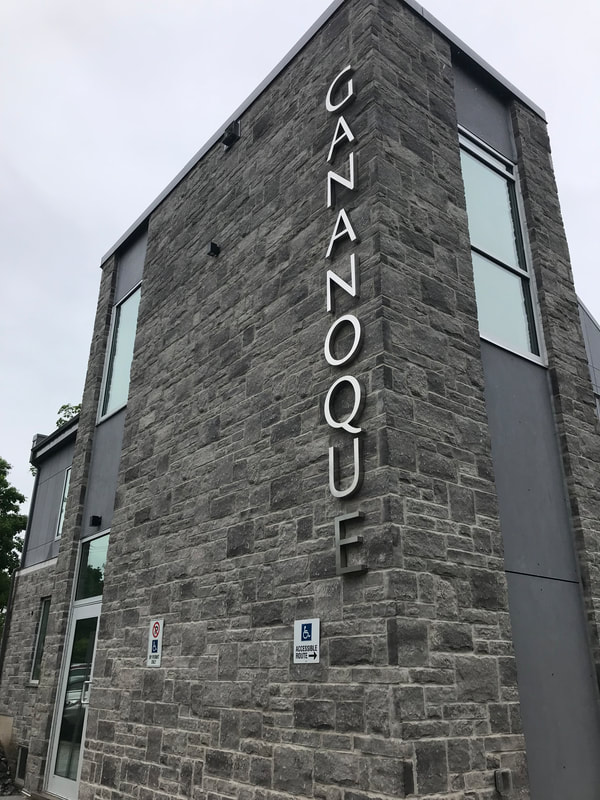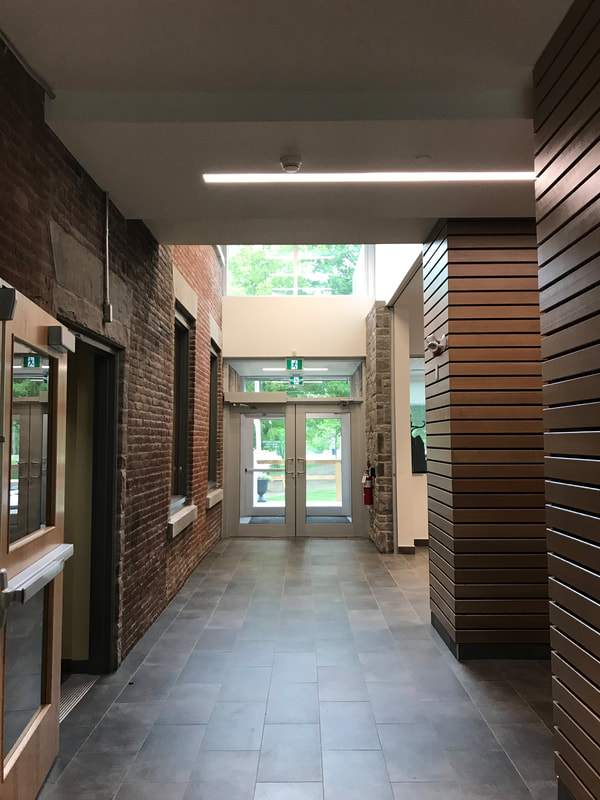|
Project Completed:
2018 |
Construction Value:
$3.4 Million |
Client:
+VG Architects |
Location:
Gananoque, Ontario |
Gananoque Town Hall Renovation & Addition
In 2018, Vanderwesten & Rutherford Associates Inc. was retained by +VG Architects as the Mechanical and Electrical engineers on a project for the Town of Gananoque. The project entailed a renovation and addition to the administrative offices of the Town Hall. The 2-storey renovation is approximately 1,938 sq. ft. while the addition is 2,982 sq. ft.
The addition was coordinated with the heritage aspects of the existing building. One of the challenges was matching the floors and ceiling heights with the existing building. This left very little space for mechanical and electrical services. Equipment was carefully selected to meet the occupant loads while maximizing the service space requirements.
The Council Chambers incorporated exposed ceiling, integrated lighting and AV to meet the Town Hall’s requirements. Energy efficient features were included to exceed minimum building code requirements. V&R provided plumbing, HVAC, fire protection, lighting, and power distribution systems design.
The addition was coordinated with the heritage aspects of the existing building. One of the challenges was matching the floors and ceiling heights with the existing building. This left very little space for mechanical and electrical services. Equipment was carefully selected to meet the occupant loads while maximizing the service space requirements.
The Council Chambers incorporated exposed ceiling, integrated lighting and AV to meet the Town Hall’s requirements. Energy efficient features were included to exceed minimum building code requirements. V&R provided plumbing, HVAC, fire protection, lighting, and power distribution systems design.




