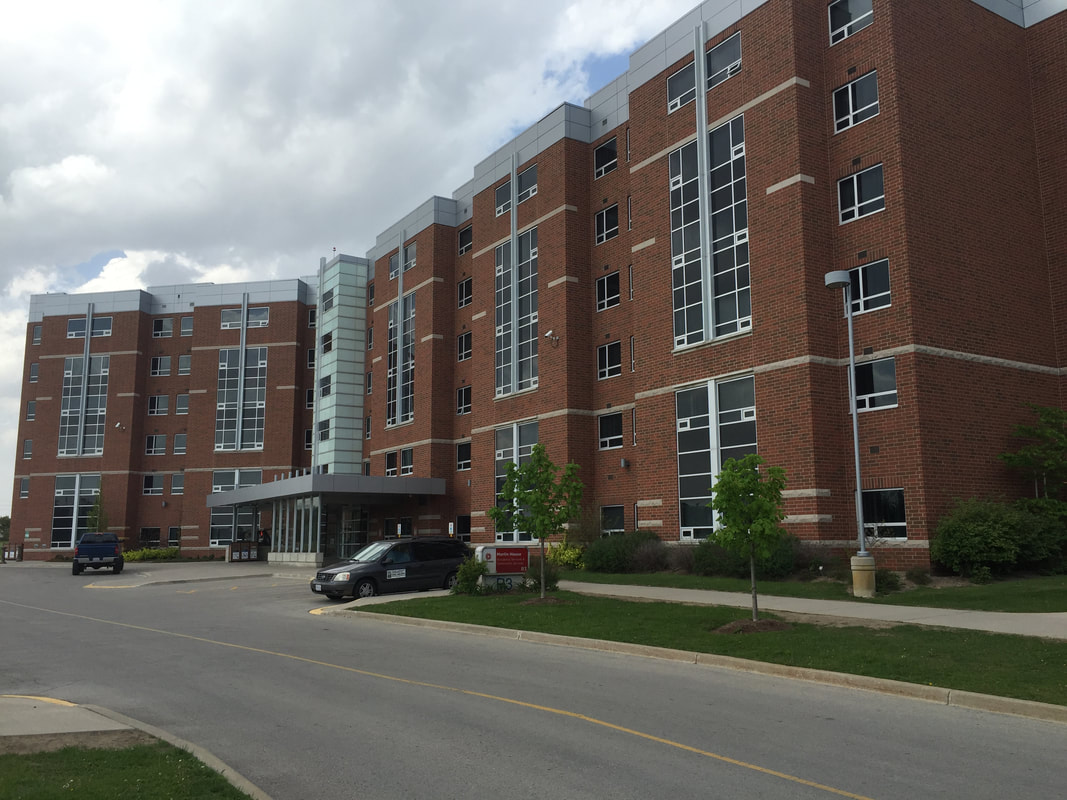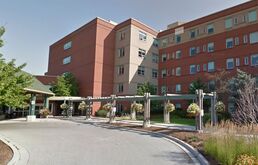|
Project Completed:
2008 |
Construction Value:
$ 13 Million |
Client:
Tillman Ruth Robinson |
Location:
London, Ontario |
Fanshawe College, "Q" Building Residence 3
This was the third residence in the series that Vanderwesten & Rutherford Associates Inc. has completed in collaboration with Architect, Tillmann Ruth Robinson and Fanshawe College. The “Q” Building was completed in 2008 and is a mirror-image of the first and second residence.
The “Q” Building is comprised of six-storeys, 154,354 SF and accommodates 400 students. The suite designs provide four large, furnished, single bedrooms each containing a double bed, study desk, closet space and full communication links to the rest of the college. Each suite has its own kitchen and common living space. Common lounges are located on each floor to provide student interaction opportunities. This residence is directly adjacent to the Student Centre, which is another of V&R’s projects.
The “Q” Building is comprised of six-storeys, 154,354 SF and accommodates 400 students. The suite designs provide four large, furnished, single bedrooms each containing a double bed, study desk, closet space and full communication links to the rest of the college. Each suite has its own kitchen and common living space. Common lounges are located on each floor to provide student interaction opportunities. This residence is directly adjacent to the Student Centre, which is another of V&R’s projects.




