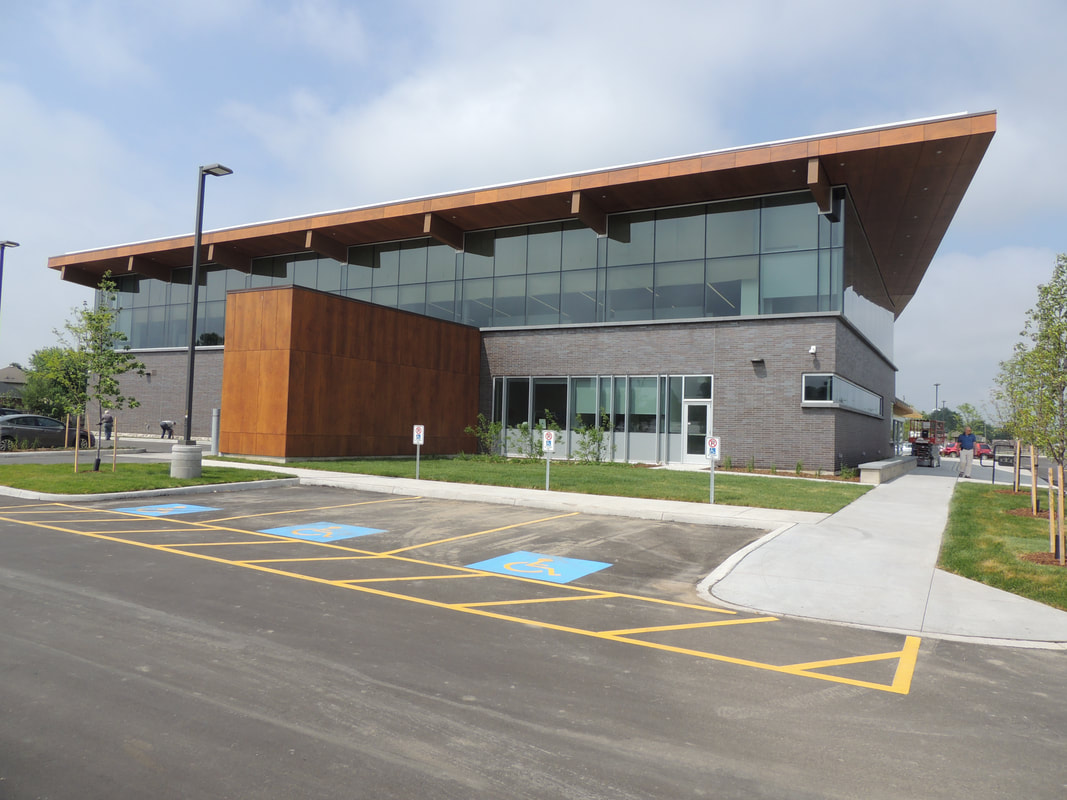|
Project Completed:
2013 |
Construction Value:
$6.8 Million |
Client:
Architects Tillmann Ruth Robinson |
Location:
St. Thomas, Ontario |
Southwestern Public Health- Elgin County Health Unit
The 30,080 sq. ft. Southwestern Public Health building was designed to achieve 45-50% energy savings over ASHRAE 90.1-2010. Considering the variety of room types, Vanderwesten & Rutherford Associates Inc. saw an opportunity to optimize energy by transferring heat from zones that require cooling to zones that require heating.
The facility conserves electricity and water and promotes a healthier working atmosphere. The building is designed and situated to take advantage of the natural day light. It is also designed to incorporate various energy efficient technologies that include:
The facility conserves electricity and water and promotes a healthier working atmosphere. The building is designed and situated to take advantage of the natural day light. It is also designed to incorporate various energy efficient technologies that include:
- High efficiency heat recovery air source heat pumps (variable refrigerate flow)
- Dedicated outside air unit for ventilation, with total energy recovery wheel
- Heating/Cooling for ventilation air with dedicated variable refrigerant flow system
- Occupancy sensors to control the lighting and HVAC system
- Variable frequency drives to supply only the amount of airflow required
- Integrated building management control system
- High efficiency transformers
- Full security system (doors & CCTV)
- Wat stopper digital lighting management (DLM) that includes occupancy sensors and daylight harvesting complete with dimming controllers




