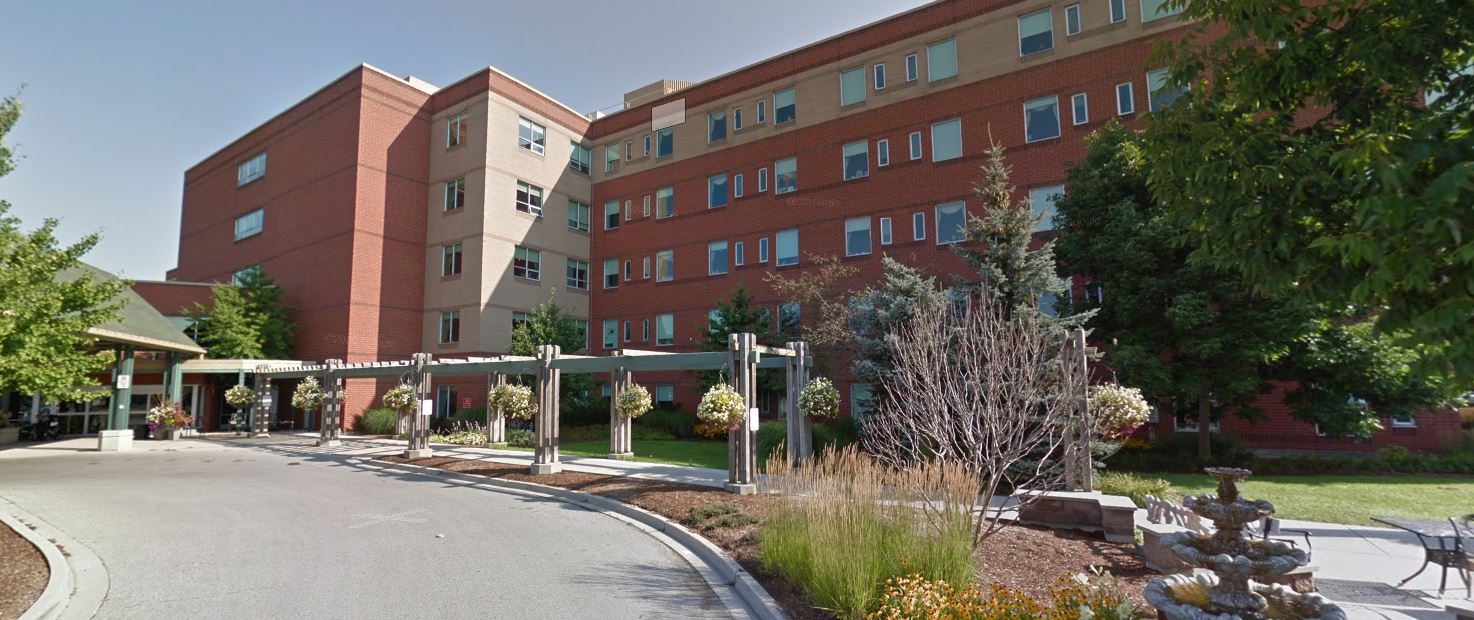|
Project Completed:
2005 |
Construction Value:
$30.9 Million |
Client:
MMMC Architects & Murphy & Murphy Architects |
Location:
London, Ontario |
Dearness Home Long Term Care Facility
This was a new 5-storey, 243-bed, 186,700 sq. ft. facility, with 2-storey administration with senior’s day centre/Alzheimer’s Program on the ground floor.
Systems for HVAC are multiple rooftop gas-fired fully modulating DX cooled 100% outdoor air with heat pipe heat reclaim providing tempered, dehumidified partially cooled air in summer with ceiling hydronic radiant panels for heating.
Common areas are heated and cooled by multiple rooftop gas-fired fully modulating heat with DX cooling. Each area is provided with an electronic VAV control box and reheat coil and air handling units are provided with variable frequency drives.
Reheat and perimeter heating is provided by multiple sectional cast iron power boilers (DeDietrich)
Systems for HVAC are multiple rooftop gas-fired fully modulating DX cooled 100% outdoor air with heat pipe heat reclaim providing tempered, dehumidified partially cooled air in summer with ceiling hydronic radiant panels for heating.
Common areas are heated and cooled by multiple rooftop gas-fired fully modulating heat with DX cooling. Each area is provided with an electronic VAV control box and reheat coil and air handling units are provided with variable frequency drives.
Reheat and perimeter heating is provided by multiple sectional cast iron power boilers (DeDietrich)



