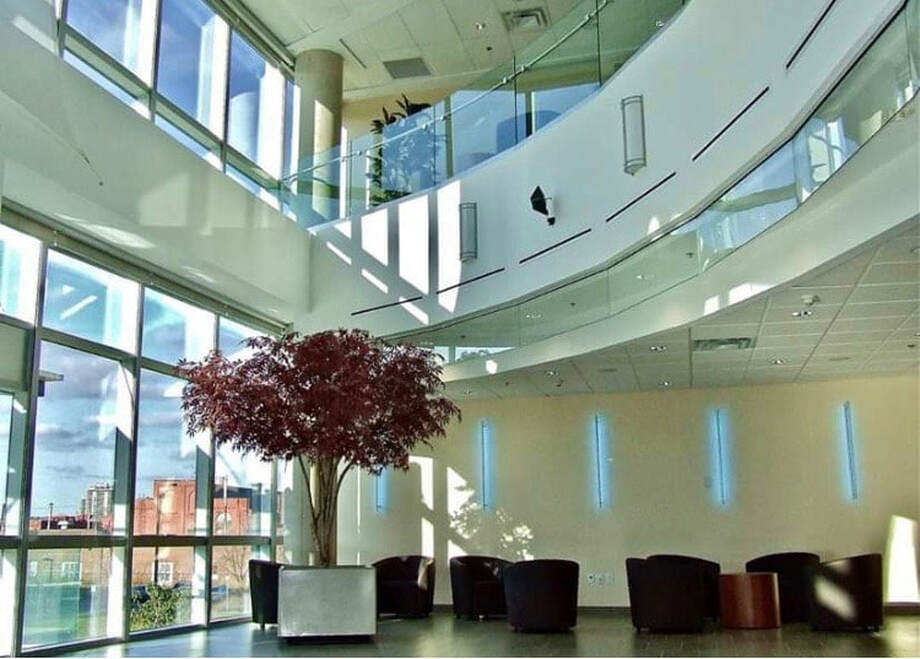|
Project Completed:
2010 |
Construction Value:
$90 Million |
Client:
Parkin/McCallum Sather Architects Inc. |
Location:
Hamilton, Ontario |
Hamilton Health Sciences Corporation David Braley Cardiac, Vascular and Stroke Research Institute
The Cardiac, Vascular and Stroke Research Institute is a major addition to the Hamilton Health Sciences Corporation on the Hamilton General Hospital Campus.
This building has a total area of 165,000 SF over 5 floors, and functions as Cardiac and Vascular Labs (40%) and offices (60%).
The rectangular building plan is oriented on the east-west axis and overlooks a landscaped central green space on the west, used by both Rehabilitation (current MSA project) and Research Institute occupants. The west facing glazed office section of the Research Building is separated from the east facing lab section by an interior atrium space that is intended to bring ample light and fresh air into the interior spaces, allowing the building to be pleasant and healthy for staff and visitors. A green roof sunshades west and south facades and is combined with an energy-efficient building envelope.
Main features:
This building has a total area of 165,000 SF over 5 floors, and functions as Cardiac and Vascular Labs (40%) and offices (60%).
The rectangular building plan is oriented on the east-west axis and overlooks a landscaped central green space on the west, used by both Rehabilitation (current MSA project) and Research Institute occupants. The west facing glazed office section of the Research Building is separated from the east facing lab section by an interior atrium space that is intended to bring ample light and fresh air into the interior spaces, allowing the building to be pleasant and healthy for staff and visitors. A green roof sunshades west and south facades and is combined with an energy-efficient building envelope.
Main features:
- Two Sources of 13.8kV feeders tapped from the Hospitals High Voltage switch gear to provide source redundancy.
- Primary selective 13.8kV switchgear and two 2000 kVA dry type transformers substation on the 6th floor penthouse Electrical room.
- Stand-by power plant consisting of 2-1250 kW diesel engine driven generators located on the 6th floor penthouse with 24 hrs on site fuel at ground level.
- 3000 A 600V double ended switch gear for Normal power.
- 1200 A 600V double ended switchgear for Emergency power.
- Telecommunication structured cabling consisting of six 62.5/125 micron MM 12 fibre back bone distribution and copper cat 6 horizontal distribution.
- LCD Digital lighting control incorporating Day light harvesting and occupancy/motion sensor switching. Special lighting control sequencing for the Vivarium.
- Multi-loop two stage Digital Addressable Fire Alarm system.
- Security and Access control through CCTV and electronic door hardware.
- Lightning protection and Grounding systems.



