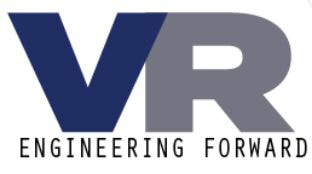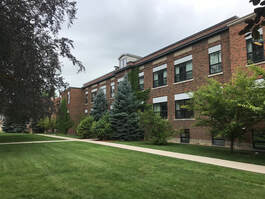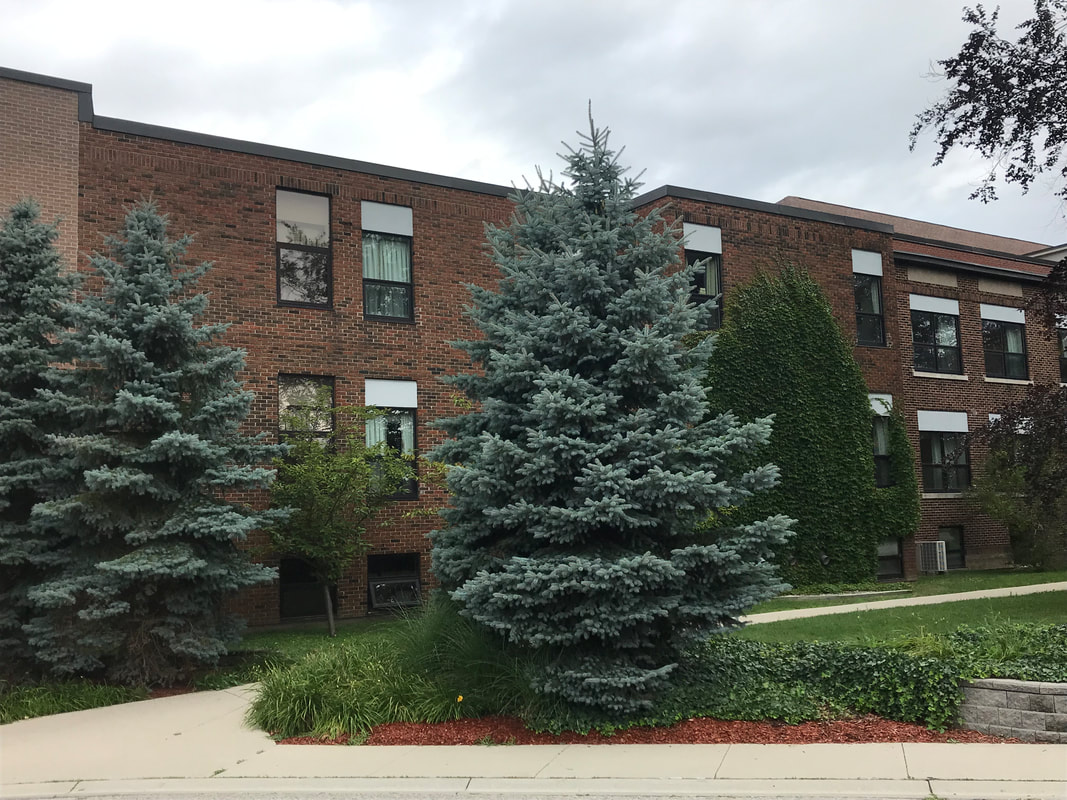|
Project Completed:
2009; 2015; 2016-2018; 2019 |
Construction Value:
$4 Million |
Client:
APANS Health Services |
Location:
Chatham, Ontario |
Copper Terrace Long Term Care Facility
V&R has completed numerous mechanical and electrical renovations from 2009-2019 at Copper Terrace. These projects consisted of renovations to an existing 138 bed long term care facility.
The first renovation in 2009 included mechanical and electrical renovations along with a sprinkler addition in the East Wing of the building throughout floors 1-3. Revisions to the attic sprinklers were also completed during this project. All renovations took into account the possibility of future expansions for the facility.
In 2015, the renovations included new emergency power generator, sprinkler fire protection system, plumbing, new rooftop heating ventilating and air conditioning units. V&R also designed a building management control system throughout entire building and renovations to tub rooms, washrooms, and shower rooms. The project also required extensions and modifications to fire alarm and nurse care systems.
In 2016 and 2018, V&R conducted plans for an addition and renovation of the North Wing. Mechanical and electrical systems were provided throughout the addition including a new sprinkler system and generator upgrades.
In 2019, V&R was retained to provide the design of a new emergency generator as well as an upgraded mechanical room to accompany future expansions. This renovation also included new boilers and new domestic water systems to high efficiency condenser units.
The first renovation in 2009 included mechanical and electrical renovations along with a sprinkler addition in the East Wing of the building throughout floors 1-3. Revisions to the attic sprinklers were also completed during this project. All renovations took into account the possibility of future expansions for the facility.
In 2015, the renovations included new emergency power generator, sprinkler fire protection system, plumbing, new rooftop heating ventilating and air conditioning units. V&R also designed a building management control system throughout entire building and renovations to tub rooms, washrooms, and shower rooms. The project also required extensions and modifications to fire alarm and nurse care systems.
In 2016 and 2018, V&R conducted plans for an addition and renovation of the North Wing. Mechanical and electrical systems were provided throughout the addition including a new sprinkler system and generator upgrades.
In 2019, V&R was retained to provide the design of a new emergency generator as well as an upgraded mechanical room to accompany future expansions. This renovation also included new boilers and new domestic water systems to high efficiency condenser units.




