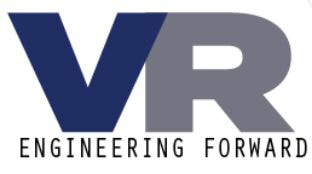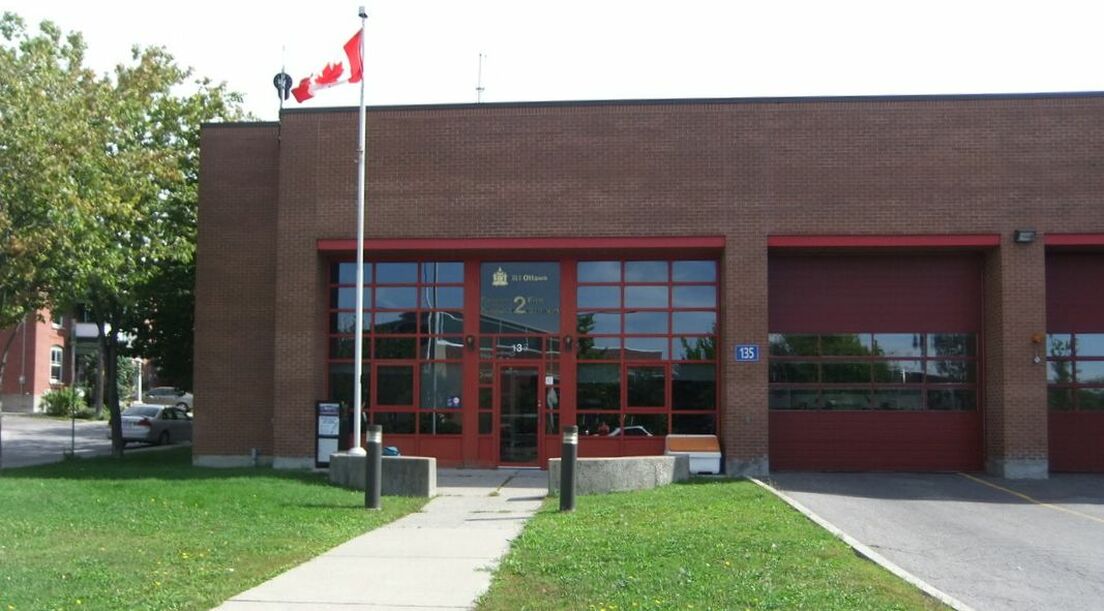|
Project Completed:
2014 |
Project Type:
Building Assessment |
Client:
City of Ottawa |
Location:
Ottawa, Ontario |
City of Ottawa Infrastructure Services
V&R were the Prime Consultants on this project and worked directly with the City of Ottawa to complete the Condition Assessments on 20 Fire Stations throughout the City. We reported directly to the project manager, prepared schedules and coordinated site visits with the client. The reports submitted included photo references, code references, identification and description of deficiencies. Recommendations and associated cost estimates were also included in the reports. Responsibilities included: facility audit, document preparation, site inspections and project coordination.
Each building was unique in determining the most economical solution in achieving the code and City of Ottawa requirements for public buildings. In many cases, due to the specific layout and usage of spaces, creative alternative solutions were employed to provide the City with a preferred solution. Furthermore, multi- disciplinary estimates were a challenge as many of the deficiencies required multiple trades and disciplines to correct.
Conditions were assessed & results recorded using a template & reporting structure provided by the City. Representative photos were cataloged & estimates were provided for all deficiencies or corrective action required (Class D estimates). Reports were submitted on a regular basis, delivered on-time and on-budget. Period reviews with the City’s project manager were conducted to ensure project deliverables were meeting the requirements of the scope of work.
Each building was unique in determining the most economical solution in achieving the code and City of Ottawa requirements for public buildings. In many cases, due to the specific layout and usage of spaces, creative alternative solutions were employed to provide the City with a preferred solution. Furthermore, multi- disciplinary estimates were a challenge as many of the deficiencies required multiple trades and disciplines to correct.
Conditions were assessed & results recorded using a template & reporting structure provided by the City. Representative photos were cataloged & estimates were provided for all deficiencies or corrective action required (Class D estimates). Reports were submitted on a regular basis, delivered on-time and on-budget. Period reviews with the City’s project manager were conducted to ensure project deliverables were meeting the requirements of the scope of work.



