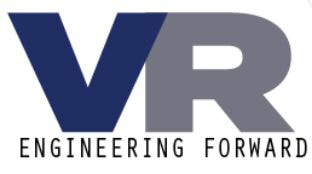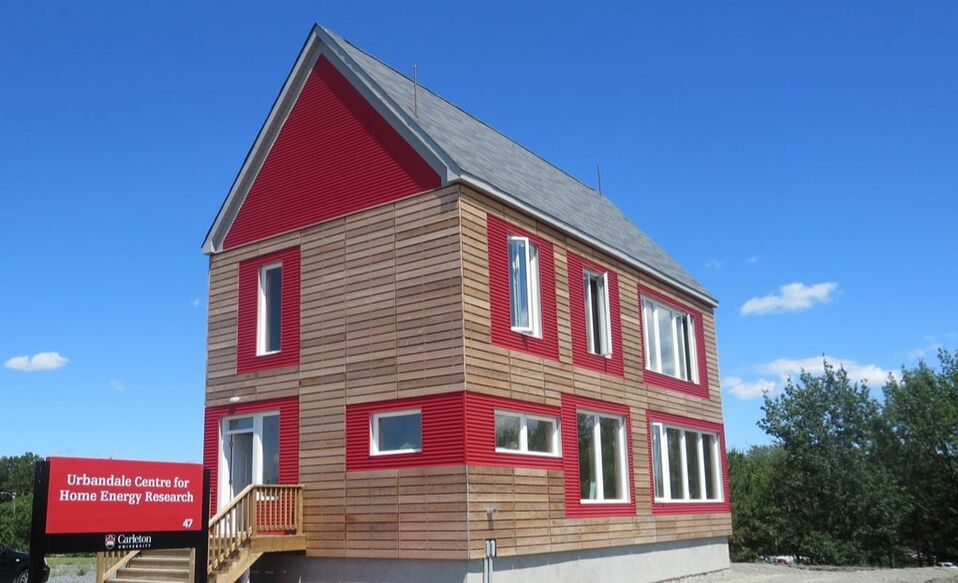|
Project Completed:
2015 |
Construction Value:
$658,550 |
Client:
HOK Architects |
Location:
Ottawa, Ontario |
Carleton University, Urbandale Centre For Home Energy Research
The Urbandale Centre for Home Energy Research (CHEeR) house makes use of solar thermal energy, seasonal thermal storage, and provide a test bed for various innovative concepts with the aim of reducing the overall energy consumption and greenhouse gas emissions. The CHEeR house is a full-scale, single family detached house built on campus to meet the 2012 R200 standard.
The infrastructure provides vital training for graduate student in the design and execution of experiments related to solar thermal systems, solar energy utilization in buildings, thermal storage, thermally activated thermodynamic cycles, and building envelopes. Results of this work will lead to increased energy efficient and sustainable design in the Canadian residential sector.
The house was designed with initial modeling criteria and to allow easy retrofits for flexibility in testing scenarios, both current and future. Features of its versatility include steeply pitched roof, an unusually large number of windows on the south-facing walls (and none on the north side), a radiant floor system, a heat pump, decoupled heat recovery ventilator and innovative heat storage systems. One such scenario will retrofit solar collectors on the south face of the roof with a giant insulated underground sand box, through which piping can carry water heated by the solar collectors on the roof.
The infrastructure provides vital training for graduate student in the design and execution of experiments related to solar thermal systems, solar energy utilization in buildings, thermal storage, thermally activated thermodynamic cycles, and building envelopes. Results of this work will lead to increased energy efficient and sustainable design in the Canadian residential sector.
The house was designed with initial modeling criteria and to allow easy retrofits for flexibility in testing scenarios, both current and future. Features of its versatility include steeply pitched roof, an unusually large number of windows on the south-facing walls (and none on the north side), a radiant floor system, a heat pump, decoupled heat recovery ventilator and innovative heat storage systems. One such scenario will retrofit solar collectors on the south face of the roof with a giant insulated underground sand box, through which piping can carry water heated by the solar collectors on the roof.



