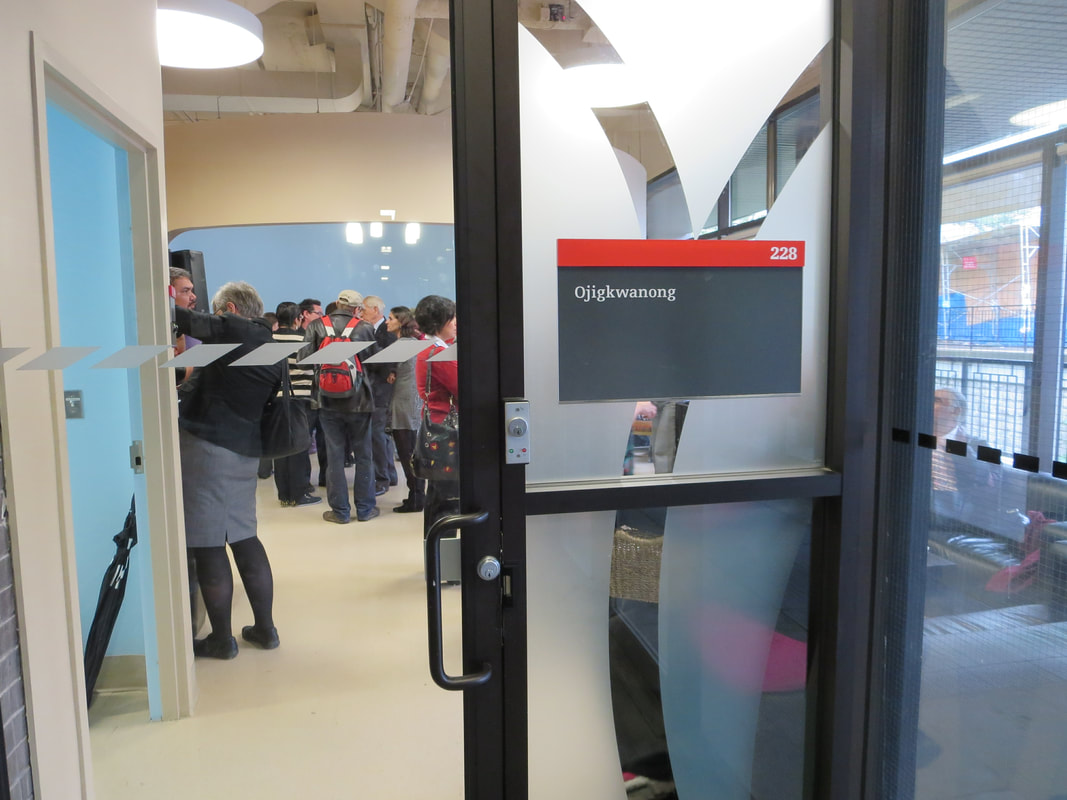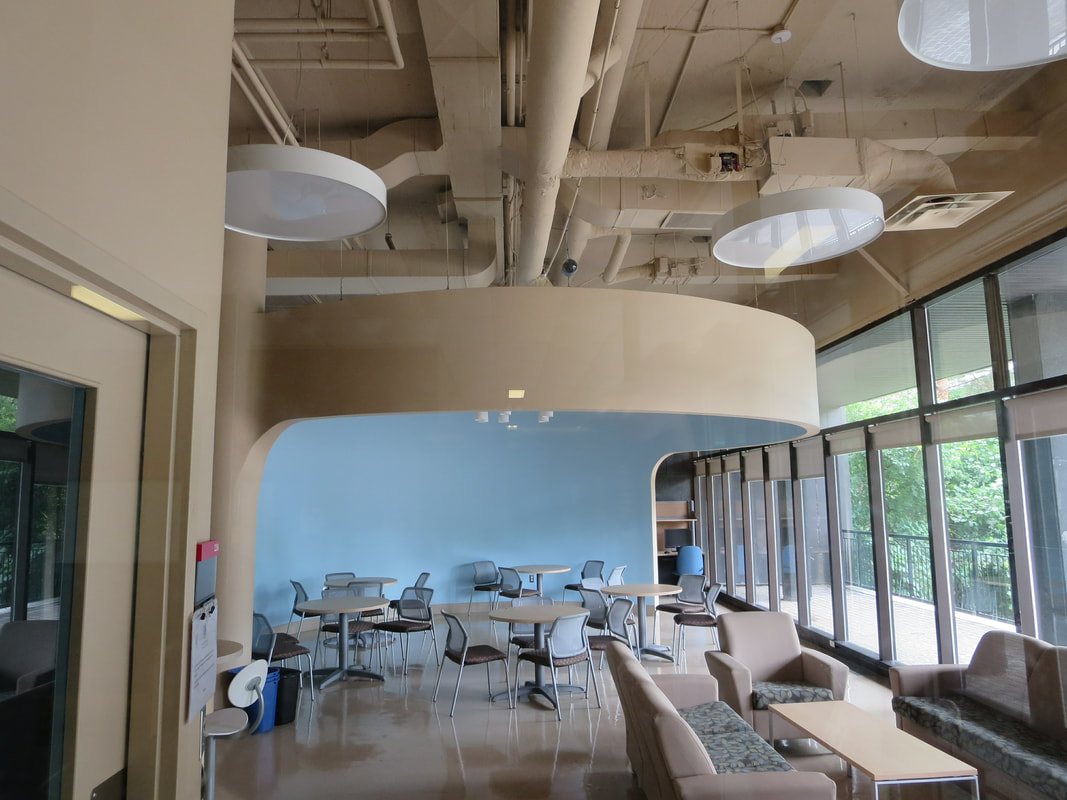|
Project Completed:
2013 |
Construction Value:
$ 125,000 |
Client:
Douglas Cardinal Architect Inc. |
Location:
Ottawa, Ontario |
Carleton University, Aboriginal Student Centre
The $125,000 centre has about 1,900 square feet on the ground floor of Paterson Hall, overlooking the quad.
The new interior space for the aboriginal students’ centre at Carleton University provides a lounge, a space for elders to visit and share knowledge with students, a kitchen, computer stations, a meeting room, and a private booth for students to communicate with their families.
The University’s Centre for Aboriginal Culture and Education, which provides student support services, also has an office in this space.
The students use the centre for traditional ceremonies. A special ventilation system was installed to allow smudging which involves burning herbs and is associated with healing and purification.
The center has become a gathering place for aboriginal and non- aboriginal students, staff and faculty who want to spend time together, visit with elders, study or engage in research.
The new interior space for the aboriginal students’ centre at Carleton University provides a lounge, a space for elders to visit and share knowledge with students, a kitchen, computer stations, a meeting room, and a private booth for students to communicate with their families.
The University’s Centre for Aboriginal Culture and Education, which provides student support services, also has an office in this space.
The students use the centre for traditional ceremonies. A special ventilation system was installed to allow smudging which involves burning herbs and is associated with healing and purification.
The center has become a gathering place for aboriginal and non- aboriginal students, staff and faculty who want to spend time together, visit with elders, study or engage in research.




