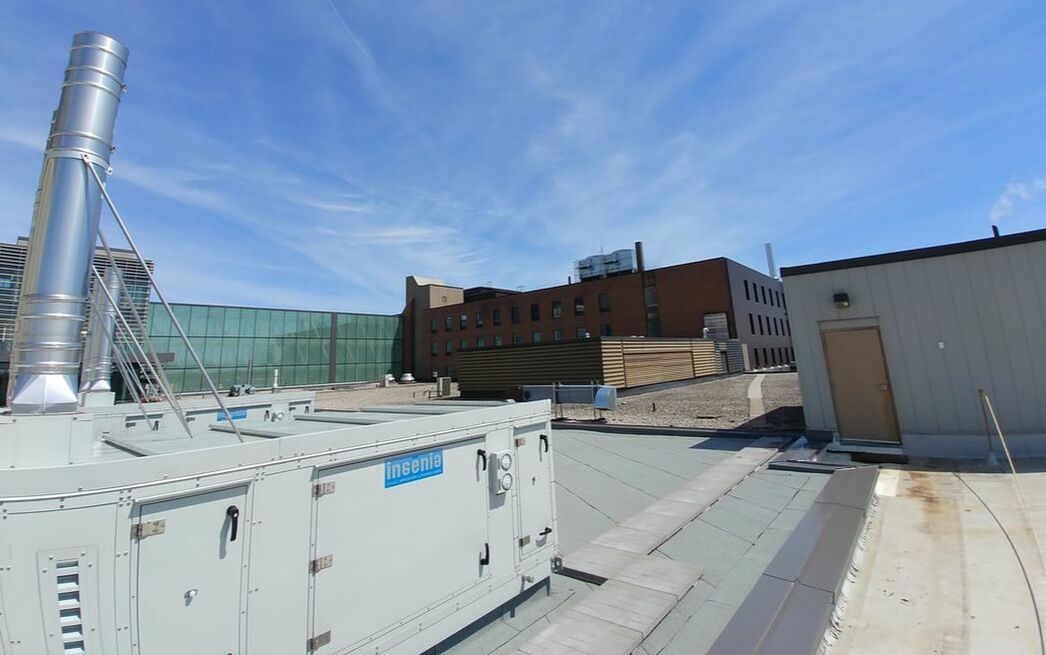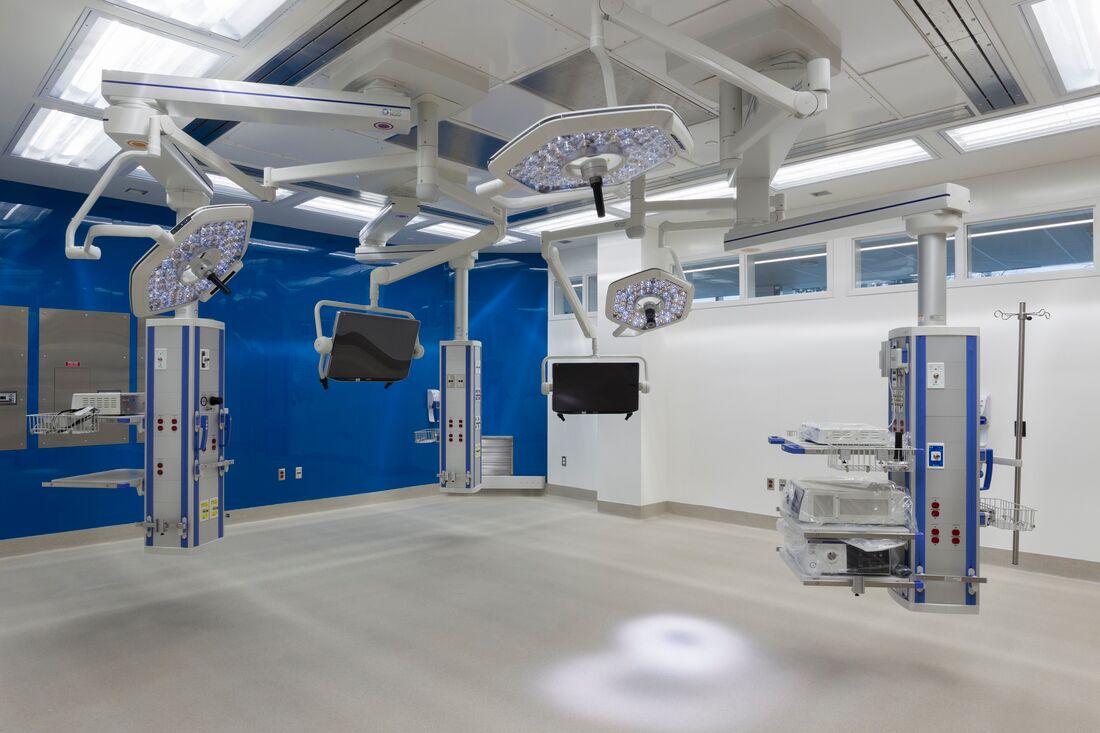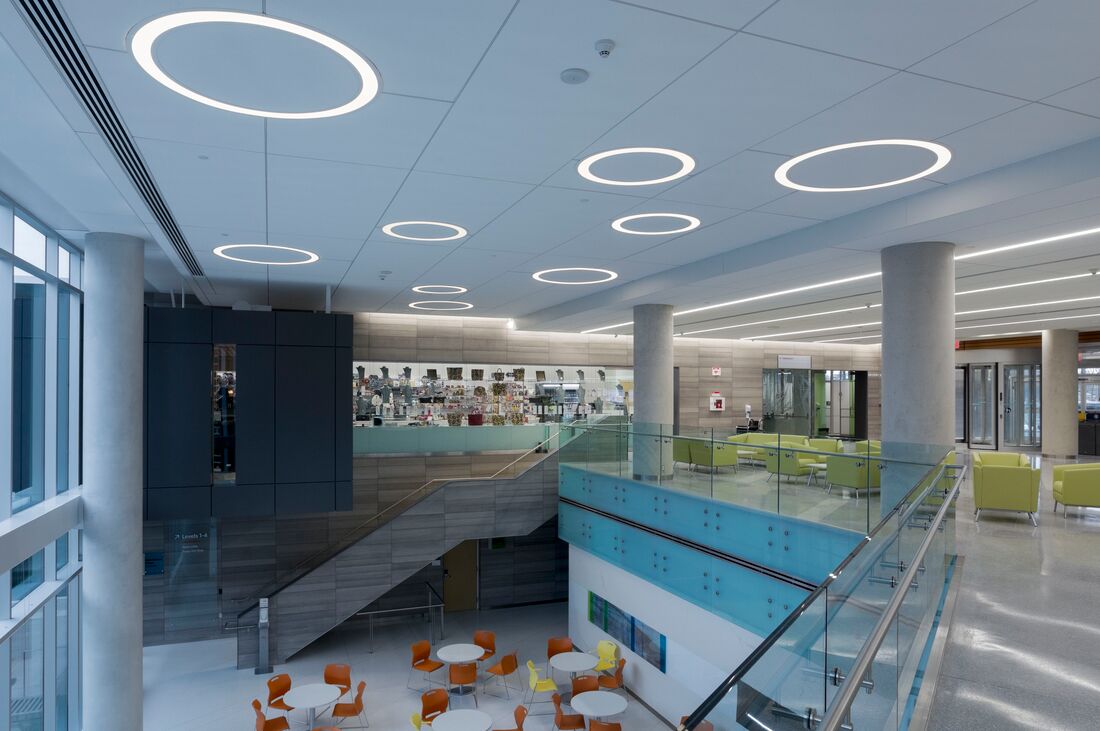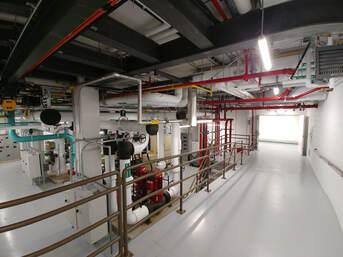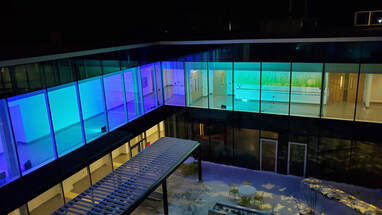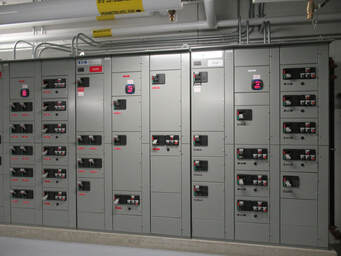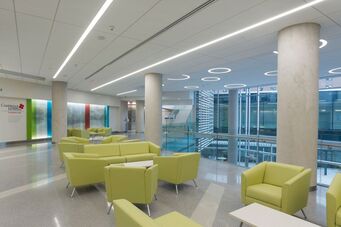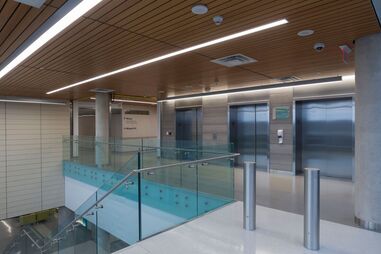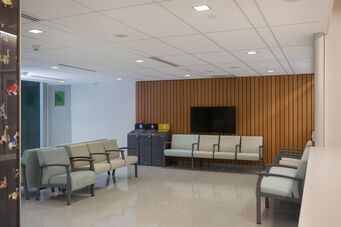|
Project Completed:
Phase 1 (Addition): 2020 Phase 2 (Renovation of Existing): Ongoing |
Construction Value:
$211 Million |
Client:
Stantec Architects Limited |
Location:
Cambridge, Ontario |
Cambridge Memorial Hospital Redevelopment
With a total estimated project cost of $211 million, the redevelopment was to satisfy the growing population. The hospital underwent renovations to 146,000 sq. ft. and new construction to 234,000 sq. ft.
Prior to the redevelopment, V&R worked closely with the hospital to upgrade the existing in- frastructure in preparation for the redevelopment and to construct both the Interim Mental Health facility and a new clean room.
The renovated areas consist of: surgical suites, ambulatory procedures, nuclear medicine, diagnos- tic imaging, laboratory, acute rehabilitation, and medical/surgical beds.
The new addition consists of: medical education, laboratory, surgical suite, women and child health birthing centre, emergency, mental health, ICU, medical/surgical beds and pediatrics.
Mechanical Service:
Prior to the redevelopment, V&R worked closely with the hospital to upgrade the existing in- frastructure in preparation for the redevelopment and to construct both the Interim Mental Health facility and a new clean room.
The renovated areas consist of: surgical suites, ambulatory procedures, nuclear medicine, diagnos- tic imaging, laboratory, acute rehabilitation, and medical/surgical beds.
The new addition consists of: medical education, laboratory, surgical suite, women and child health birthing centre, emergency, mental health, ICU, medical/surgical beds and pediatrics.
Mechanical Service:
- The hospital includes multiple chillers, air handling units, hydronic heat pumps and exchangers to provide 100 percent redundancy in critical patient care areas. From an efficiency perspective, the mechanical design utilizes recirculated air, except in the OR’s which are recirculated based on CSA Z317.2.
- Existing normal power service remained as is with a dual incoming feeds for redundancy.
- Emergency power was upgraded by adding an addition 1500 KW generator along with the existing 1250 KW generator feeding a new emergency switchboard.
- New normal and emergency power distribution through switchboards, transformers, motor control centers, distribution boards, panel boards, and automatic transfer switches.
- Isolated power panels included in all operating rooms and emergency trauma rooms.
- LED lighting throughout the facility with low voltage lighting controls including daylight harvesting and motion sensors. The LED lighting uses less wattages which uses less power, but also assists in lower cooling costs on the mechanical side.
- Dimming controls used throughout the facility to allow for personal lighting comfort and con- trol with the added bonus of energy cost savings.
- Non-glare type fixtures used throughout the facility to allow for personal lighting comfort and control with the added bonus of energy cost savings.
- Non-glare type fixtures used throughout the facility to create visual comfort for staff and pa- tients.
- Maintaining lighting levels throughout the facility to create visual comfort for staff and patients.
- Maintaining lighting levels throughout the facility to ensure good levels for the aging public.
- This was not a LEED project, but LEED practices were used throughout the lighting design.
- Normal and emergency receptacles placed throughout the facility to meet current/updated code requirements and also for staff and patient convenience.
- The facility directed that the design include the requirements for the new CAN/CSA Z8000 standard.
- State of the art systems were included to meet current standards in health care requirements including IT data cabling, nurse call system, fire alarm system including smoke control/pressur- ization system with patient care areas, closed circuit TV cameras and door security

