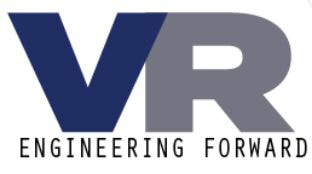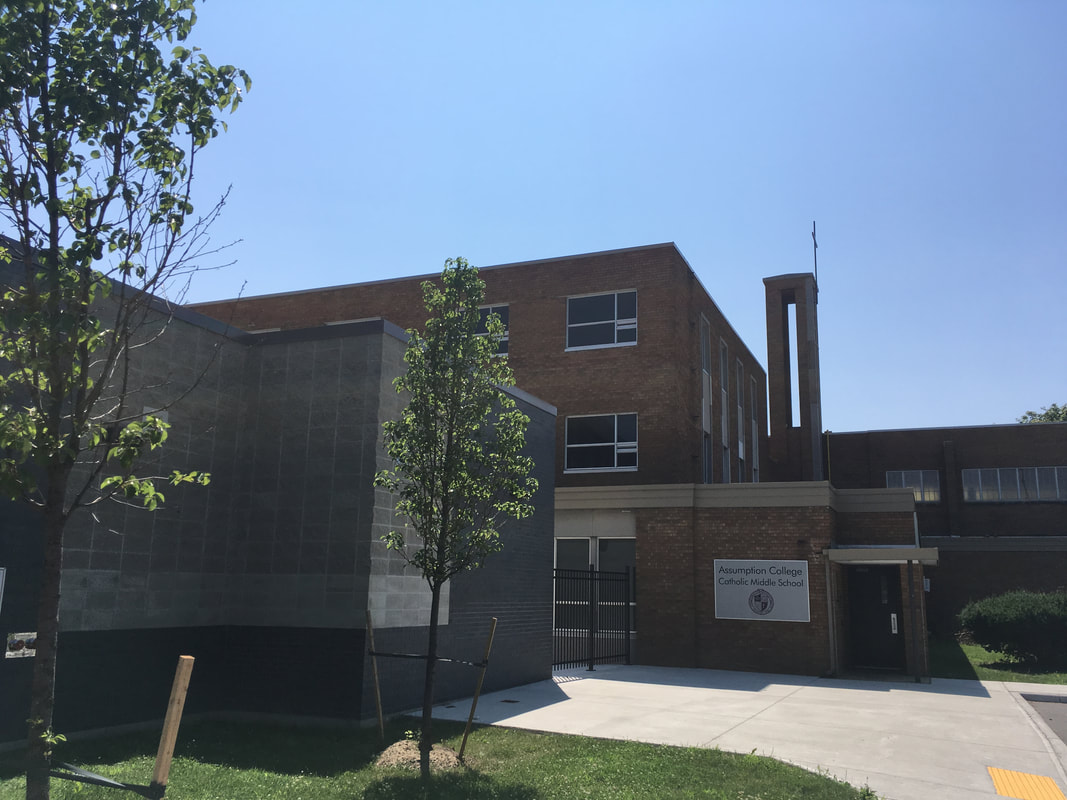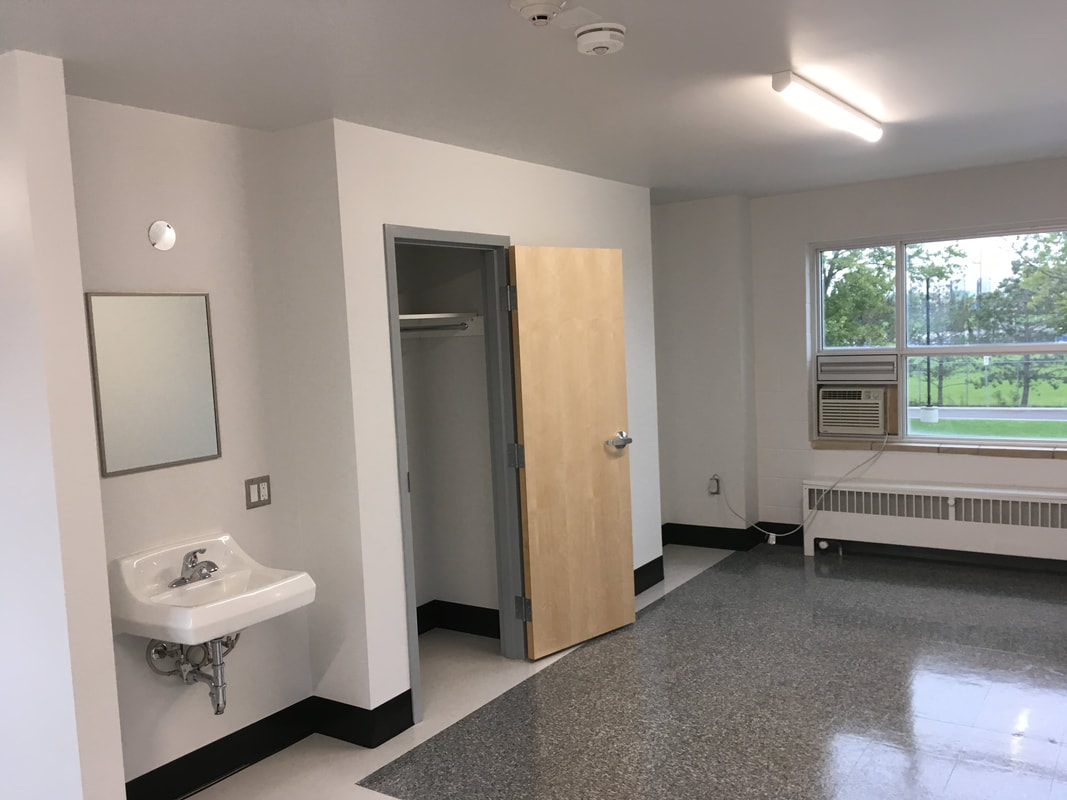|
Project Completed:
2017 2019 |
Construction Value:
$1.6 Million 1.2 Million |
Client:
Architecttura Inc. J.P. Thomson Architects Ltd. |
Location:
Windsor, Ontario |
Assumption College Catholic High School
The Assumption College Catholic High School had undergone an addition and renovation in 2017 and 2019. Vanderwesten & Rutherford Associates Inc. was retained as the mechanical and electrical engineers for these two projects.
The school provided it’s students with a new gymnasium addition in 2017. The new gymnasium building included change rooms, washrooms, offices, and administrative areas for the middle school. Mechanically, the work included upgraded and additional HVAC systems and new sprinkler systems throughout the building. Electrically, the work included a new fire alarm system throughout the middle school, upgraded lighting, and lighting controls.
In 2019, Vanderwesten & Rutherford Associates Inc. provided a mechanical and electrical renovation to the existing dormitory bedroom suites on the 2nd and 3rd floors. The renovation included modifications to the existing washrooms, washroom additions, and a new elevator. Mechanically, the scope of work included an upgraded heating system with upgraded controls for individual heating per suite, a new heating system circulatory pumps with VFDs, updated plumbing, and the replacement of sanitary lines throughout the building. Electrically, V&R provided new lighting throughout the existing building on this project.
The school provided it’s students with a new gymnasium addition in 2017. The new gymnasium building included change rooms, washrooms, offices, and administrative areas for the middle school. Mechanically, the work included upgraded and additional HVAC systems and new sprinkler systems throughout the building. Electrically, the work included a new fire alarm system throughout the middle school, upgraded lighting, and lighting controls.
In 2019, Vanderwesten & Rutherford Associates Inc. provided a mechanical and electrical renovation to the existing dormitory bedroom suites on the 2nd and 3rd floors. The renovation included modifications to the existing washrooms, washroom additions, and a new elevator. Mechanically, the scope of work included an upgraded heating system with upgraded controls for individual heating per suite, a new heating system circulatory pumps with VFDs, updated plumbing, and the replacement of sanitary lines throughout the building. Electrically, V&R provided new lighting throughout the existing building on this project.




