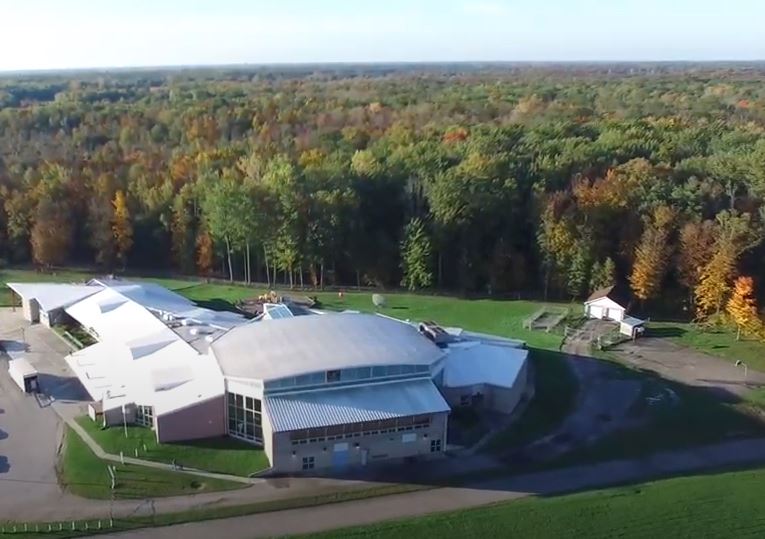|
Construction Value:
$6.7 Million |
Client:
Two Row Architect |
Location:
Muncey, Ontario |
Antler River Elementary School
Vanderwesten & Rutherford Associates Inc. provided mechanical and electrical engineering services for the Antler River Elementary School formally known as Wiiji Nimbawiyaang School in Muncey, Ontario.
Exterior amenities are situated such that site drainage has a minimal environmental impact to existing bush lines and greenery. The building brings natural light into the classrooms establishing a strong relationship with the outdoors.
Roof lines have been located to allow control of rain water over entrances. Roof slopes were kept low to maintain the horizontal profile of the building. Exterior openings were placed to optimize the movement of the winter and summer sun. Pigmented masonry walls throughout the school bring colour into the environment. The flooring materials have been arranged in patterns found in local Ojibway crafts.
The atmosphere is familiar and responsive to cultural and intellectual needs for the children. Interior planning is functional and responsive to the building's architectural form. The library and computer rooms have been highlighted with high ceilings in a central location within the building. The stage was designed to be used by the library or gymnasium.
Exterior amenities are situated such that site drainage has a minimal environmental impact to existing bush lines and greenery. The building brings natural light into the classrooms establishing a strong relationship with the outdoors.
Roof lines have been located to allow control of rain water over entrances. Roof slopes were kept low to maintain the horizontal profile of the building. Exterior openings were placed to optimize the movement of the winter and summer sun. Pigmented masonry walls throughout the school bring colour into the environment. The flooring materials have been arranged in patterns found in local Ojibway crafts.
The atmosphere is familiar and responsive to cultural and intellectual needs for the children. Interior planning is functional and responsive to the building's architectural form. The library and computer rooms have been highlighted with high ceilings in a central location within the building. The stage was designed to be used by the library or gymnasium.



