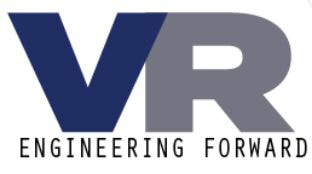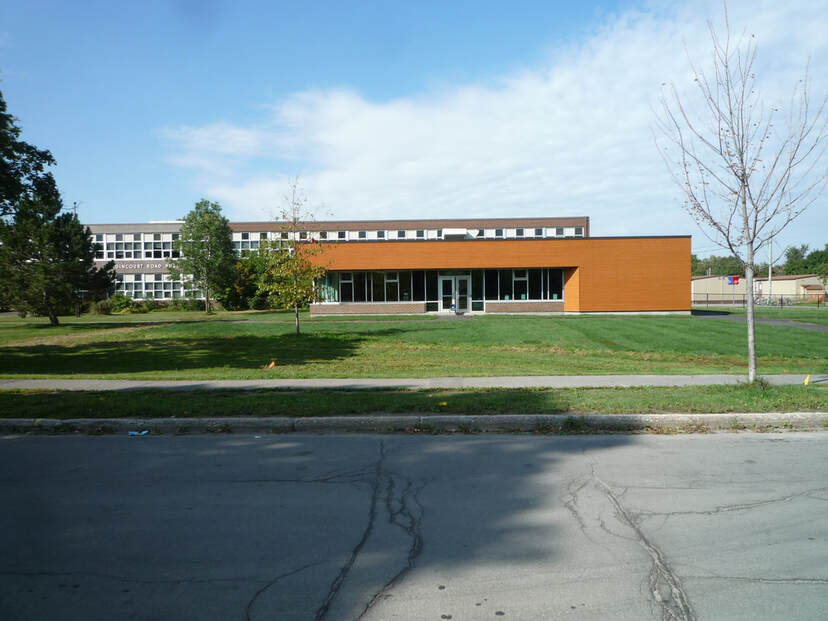|
Project Completed:
2015 |
Construction Value:
$1.65 Million |
Client:
GRC Architects & Ottawa Carleton District School Board |
Location:
Ottawa, Ontario |
Agincourt Public School
The Agincourt Public School project required extensive remodeling in two areas of the school and an addition to accommodate the growing student population. In total, this project comprised of over 11,800 sq. ft. of remodeled space and over 3300 sq. ft. of additional space. The project had a tight schedule with demolition beginning in March and over 500 students from K- grade 5 returning in September.
V&R's project involved converting a kindergarten room into a new library and resource room, retrofitting six kindergarten classrooms into four larger kindergarten classrooms with dedicated washrooms, storage and wash up sinks, and with the help of the addition, the existing library was transformed into five classrooms, a supply room, a meeting room and three resource rooms.
The renovation required modifications to the perimeter heating, new duct-work, and plumbing fixtures, as well as extra care was given to design/coordinate services in low clearance ceiling spaces. The addition benefited from an additional fire hose cabinet, a sprinkler system designed for future expansion, on-demand heating provided through reheat coils, and a new energy efficient roof top air handling unit complete with variable speed drives, an economizer for free cooling and an energy recovery wheel. Electrical upgrades for the whole project include new LED light fixtures with digital lighting controls and daylight harvesting. The building's water entry was modified to accommodate the addition's new sprinkler system, a booster pump for the standpipe system, and an addressable fire alarm panel system replacement.
V&R's project involved converting a kindergarten room into a new library and resource room, retrofitting six kindergarten classrooms into four larger kindergarten classrooms with dedicated washrooms, storage and wash up sinks, and with the help of the addition, the existing library was transformed into five classrooms, a supply room, a meeting room and three resource rooms.
The renovation required modifications to the perimeter heating, new duct-work, and plumbing fixtures, as well as extra care was given to design/coordinate services in low clearance ceiling spaces. The addition benefited from an additional fire hose cabinet, a sprinkler system designed for future expansion, on-demand heating provided through reheat coils, and a new energy efficient roof top air handling unit complete with variable speed drives, an economizer for free cooling and an energy recovery wheel. Electrical upgrades for the whole project include new LED light fixtures with digital lighting controls and daylight harvesting. The building's water entry was modified to accommodate the addition's new sprinkler system, a booster pump for the standpipe system, and an addressable fire alarm panel system replacement.



